Our Portfolio
Our portfolio showcases a diverse range of successfully delivered projects, reflecting both the breadth of our capabilities and the depth of our experience.
It demonstrates how our innovative thinking, combined with practical expertise, has consistently delivered value to clients across the country and internationally, tailoring solutions to meet unique challenges and exceed expectations.
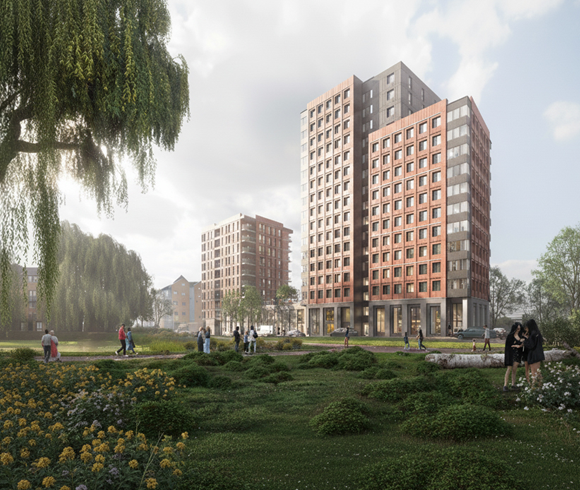
Ironworks, Trundleys Road
This co-location development unites PBSA and BTR homes within two distinct towers connected by a shared podium and landscaped public realm.
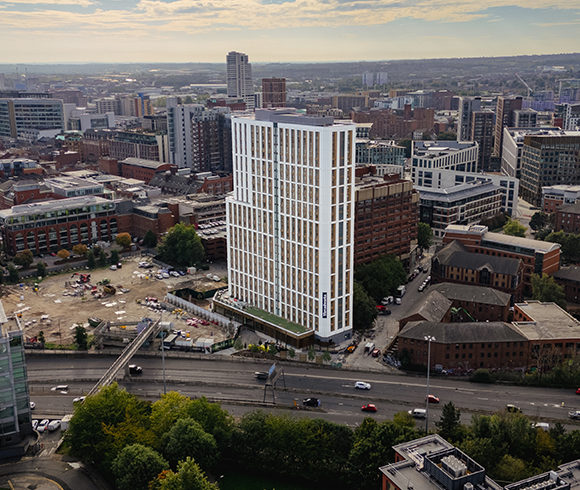
Threadworks, Leeds
DMWR was appointed by CA Ventures to develop the design, optimise the plans, and take the project from the end of RIBA Stage 3 to completion.
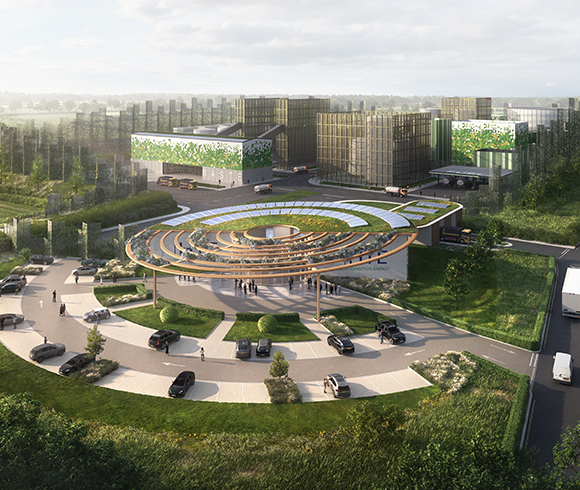
Manston Hydrogen Plant Industrial
DMWR were commissioned to develop the architectural design for the UK’s first waste-to-hydrogen facility, pioneering sustainable energy innovation.
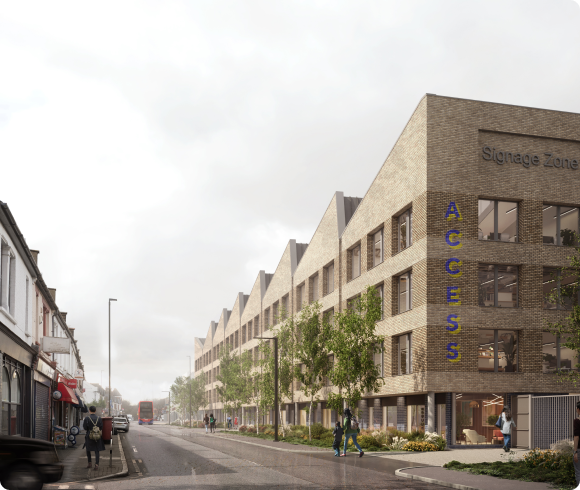
Access Self Storage, Raynes Park
Commissioned to prepare planning and tender information for a 178,000 sqft mixed-use commercial development in south-west London.
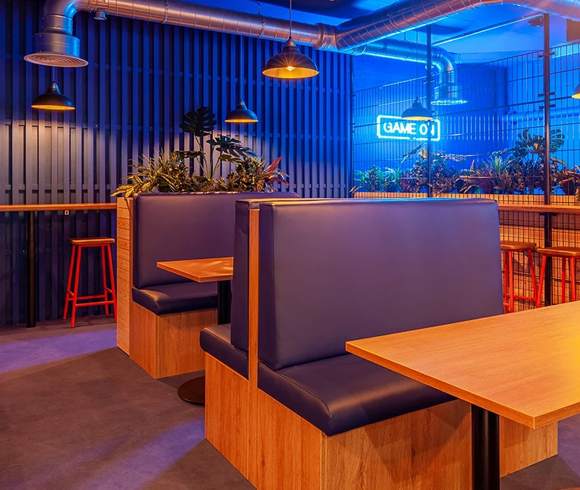
The Bridge, Guildford
Appointed to support Location Living following their acquisition of the central Guildford site, providing early design and technical input.
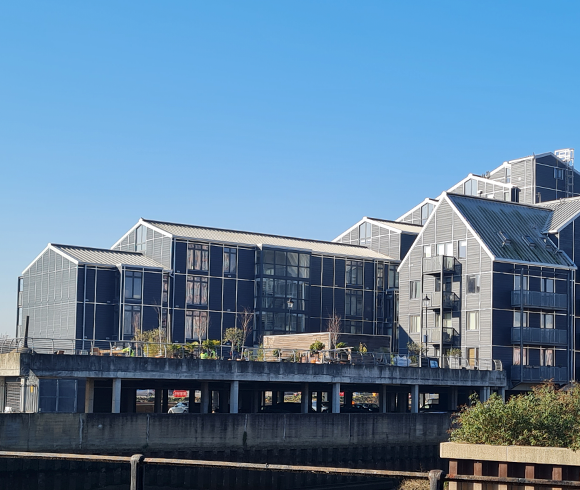
Island House
A 49-apartment residential development in Stratford undergoing critical cladding remediation to comply with new fire safety standards.
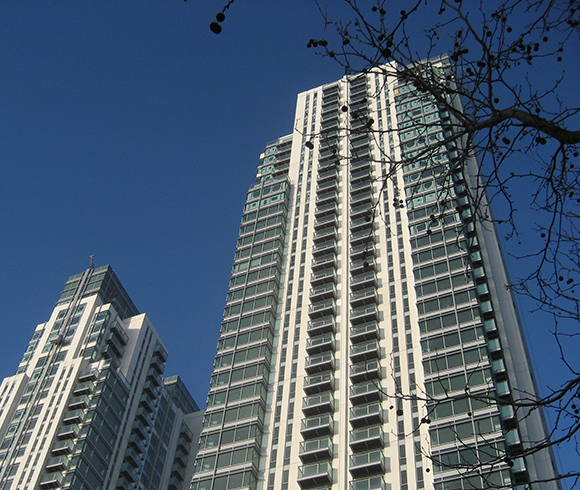
Pan Peninsula
A £220 million residential development featuring twin towers of 50 and 40 storeys connected by a vibrant mixed-use podium in London.
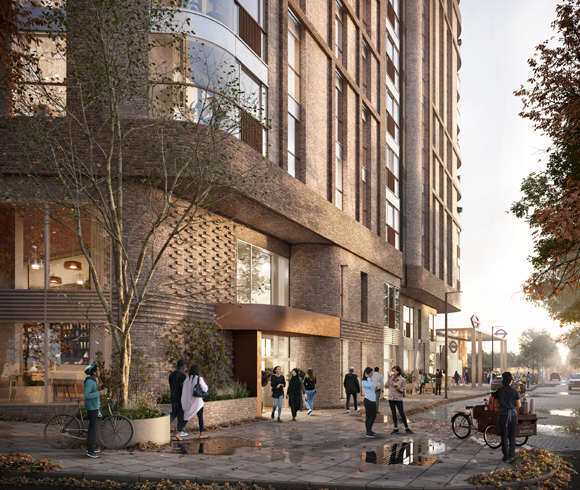
55 West, West Ealing
This unique landmark development transforms a highly sustainable brownfield site into a 100% affordable residential scheme.
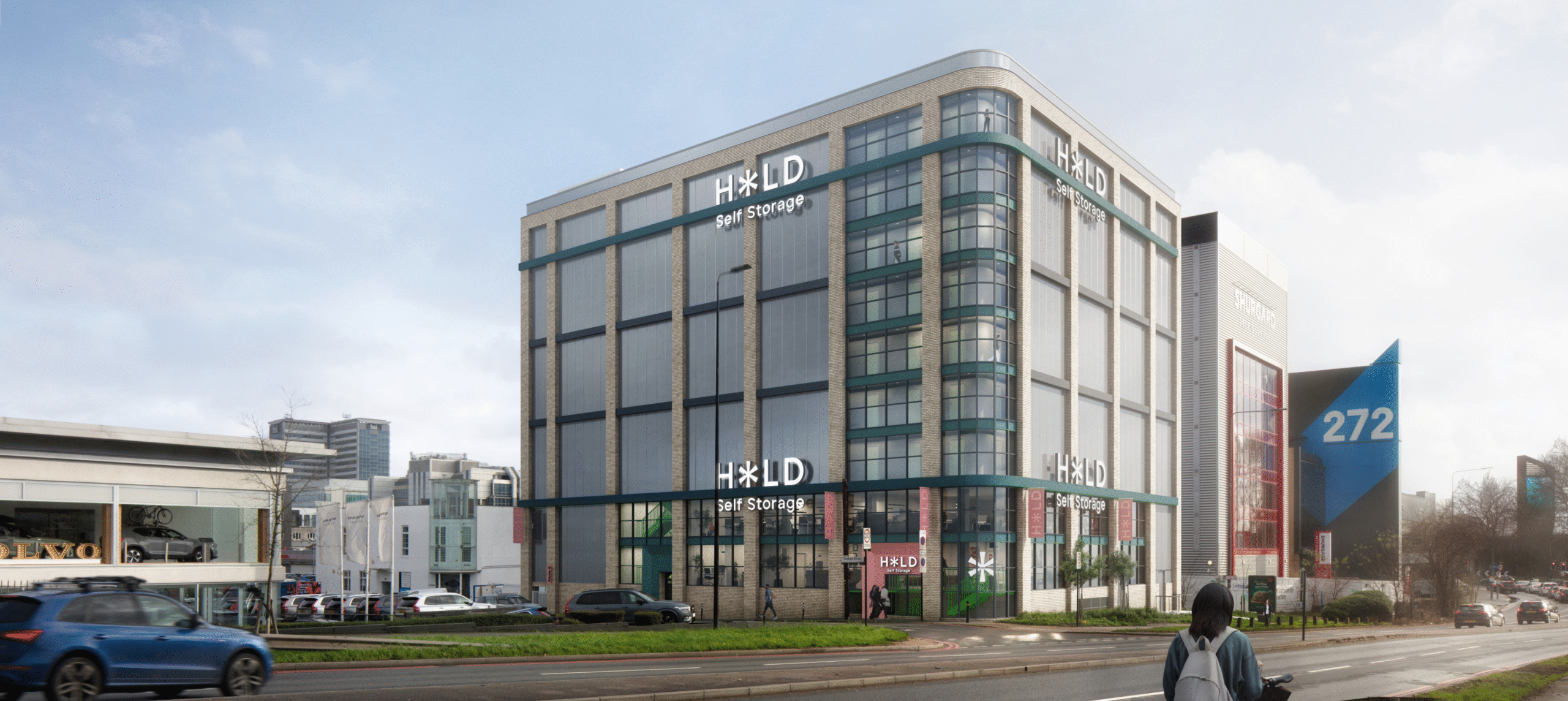
HOLD Self Storage, Chiswick
A bespoke ten-storey development providing affordable workspace with enclosed ground floor parking, loading areas and service yard.
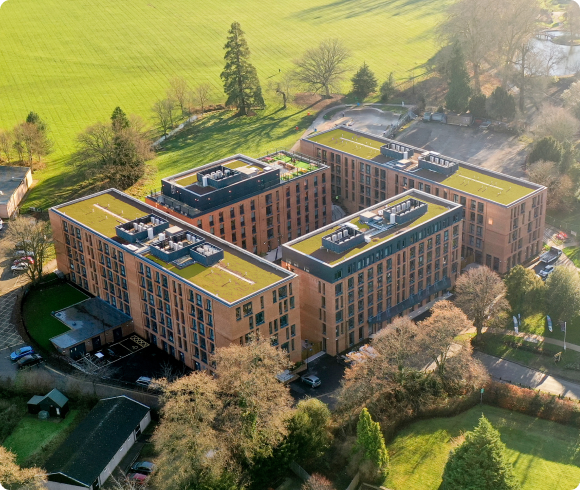
Guilden Village
A £38 million student housing scheme for Future Generation beside Guildford’s historic Stoke Park, inspired by collegiate architecture.
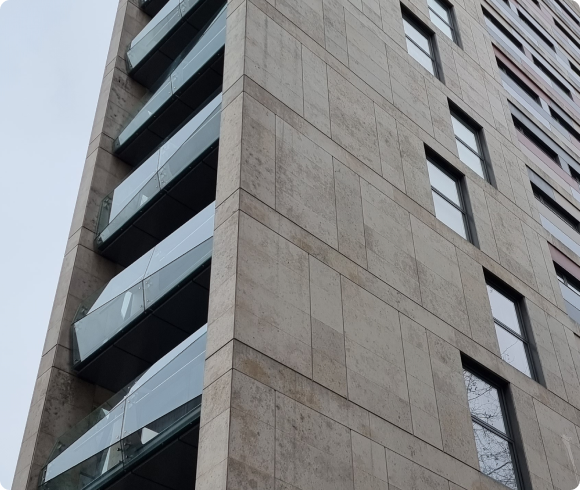
Grosvenor Waterside
A high-profile Chelsea residential project comprising two existing buildings undergoing comprehensive cladding remediation works.
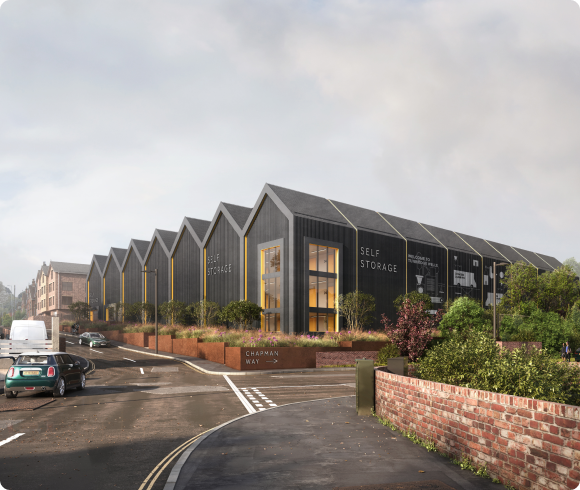
Compound High Brooms
A purpose-built self storage facility for Compound R.E on a prominent corner site in High Brooms, Tunbridge Wells, optimising space.
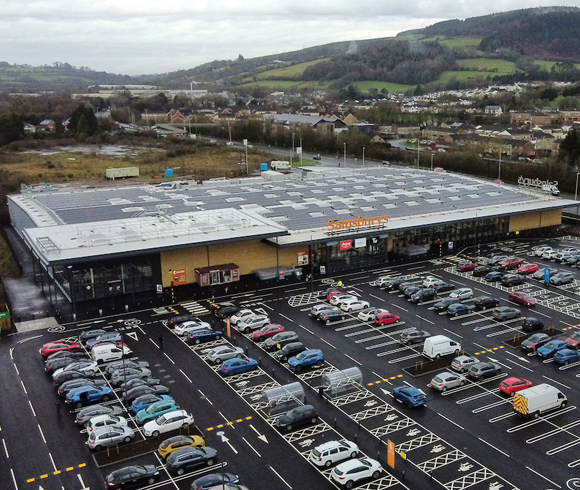
Sainsbury’s Supermarket Talbot Green
The Sainsbury’s Talbot Green development was a brand-new supermarket scheme designed to serve the growing local community.
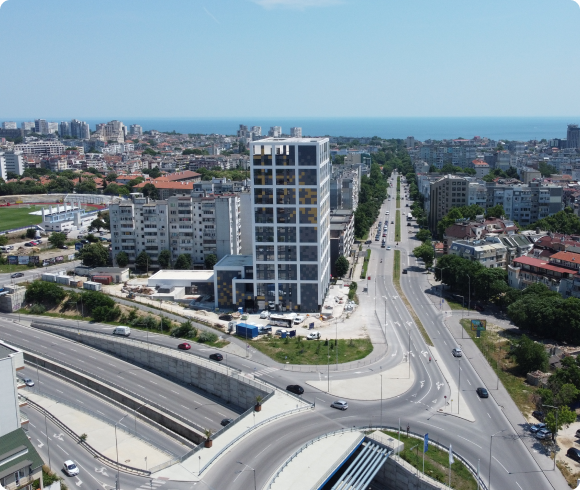
Varna PBSA Interiors, Bulgaria
A 15-storey mixed-use development in Varna, Bulgaria, combining student and hostel accommodation with contemporary interior design.
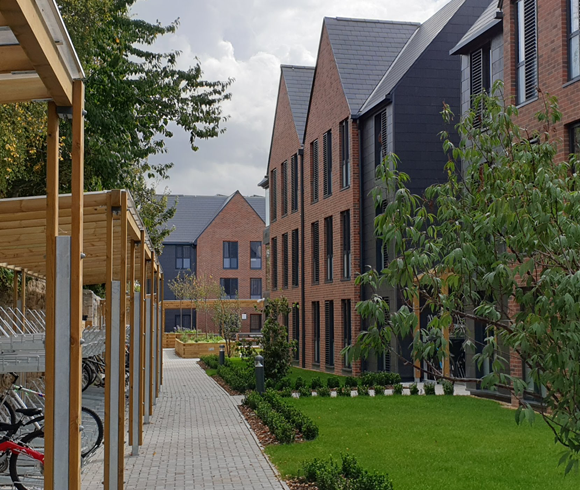
Unite Parade Green
A major student campus comprising 14 accommodation blocks arranged around landscaped courtyards inspired by Oxford’s collegiate design.
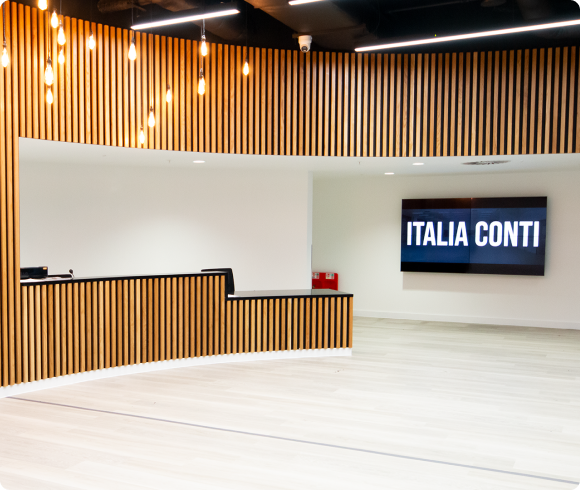
Italia Conti
Collaborated with a leading performing arts institution to design flexible teaching, rehearsal and performance spaces for modern learning.
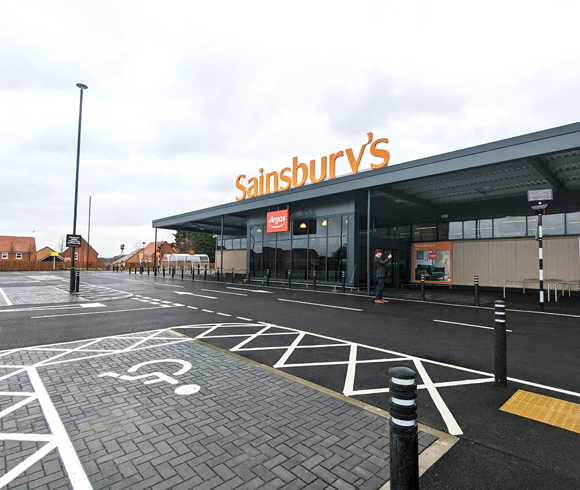
Sainsbury’s Supermarket Hook
The Sainsbury’s Hook development in Hampshire, UK, was a decade in the making and represents a major milestone in sustainable retail design.
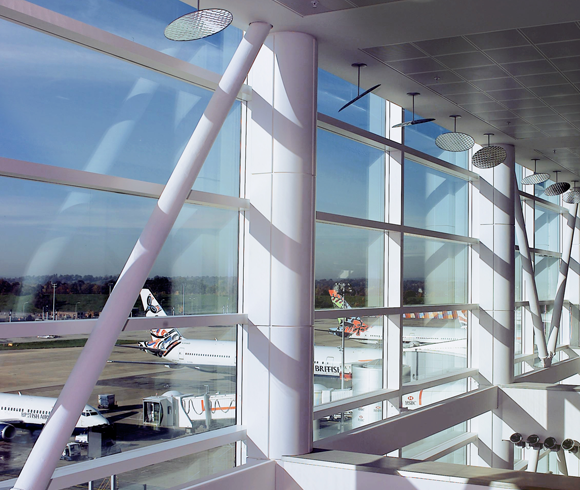
International Departure Lounge, Gatwick
Part of the design team delivering the North Terminal Departures Lounge extension at Gatwick Airport, enhancing passenger experience.
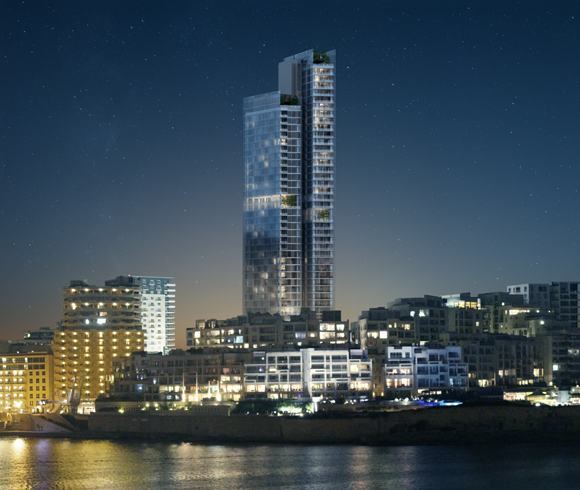
Garden Battery Towers, Malta
Participated in an RIBA European competition to design a 42-storey residential tower overlooking Valletta and the Maltese coastline.
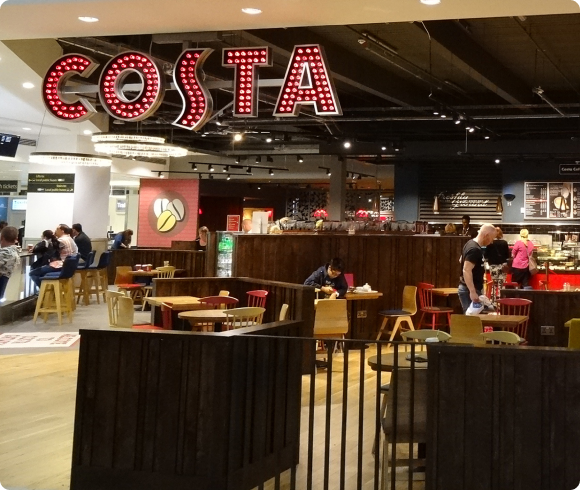
Costa and M&S, Gatwick
Delivered shell and core fit-out design for new retail and F&B units at Gatwick Airport, improving layout and passenger experience.
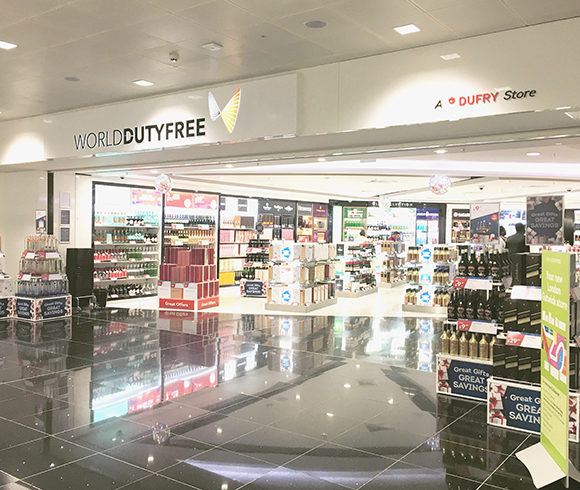
World Duty Free
Appointed as delivery architect to advance the masterplan from Stage 3 through to completion, ensuring technical coordination.
How can we help?
From initial site appraisals to full project delivery, we collaborate closely with clients, consultants, and contractors to shape buildings and spaces that need the needs of today, and tomorrow.
Whether you're planning a new development, exploring feasibility, or looking for a long-term architectural partner, our team is ready to support you at every stage. Let’s start the conversation.
Contact Us