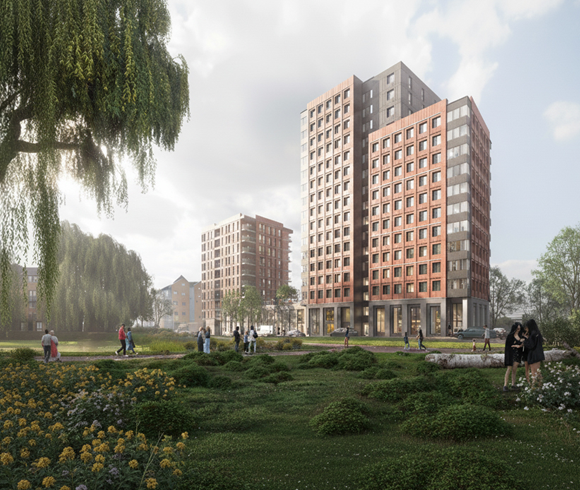
Ironworks, Trundleys Road
This co-location development unites PBSA and BTR homes within two distinct towers connected by a shared podium and landscaped public realm.
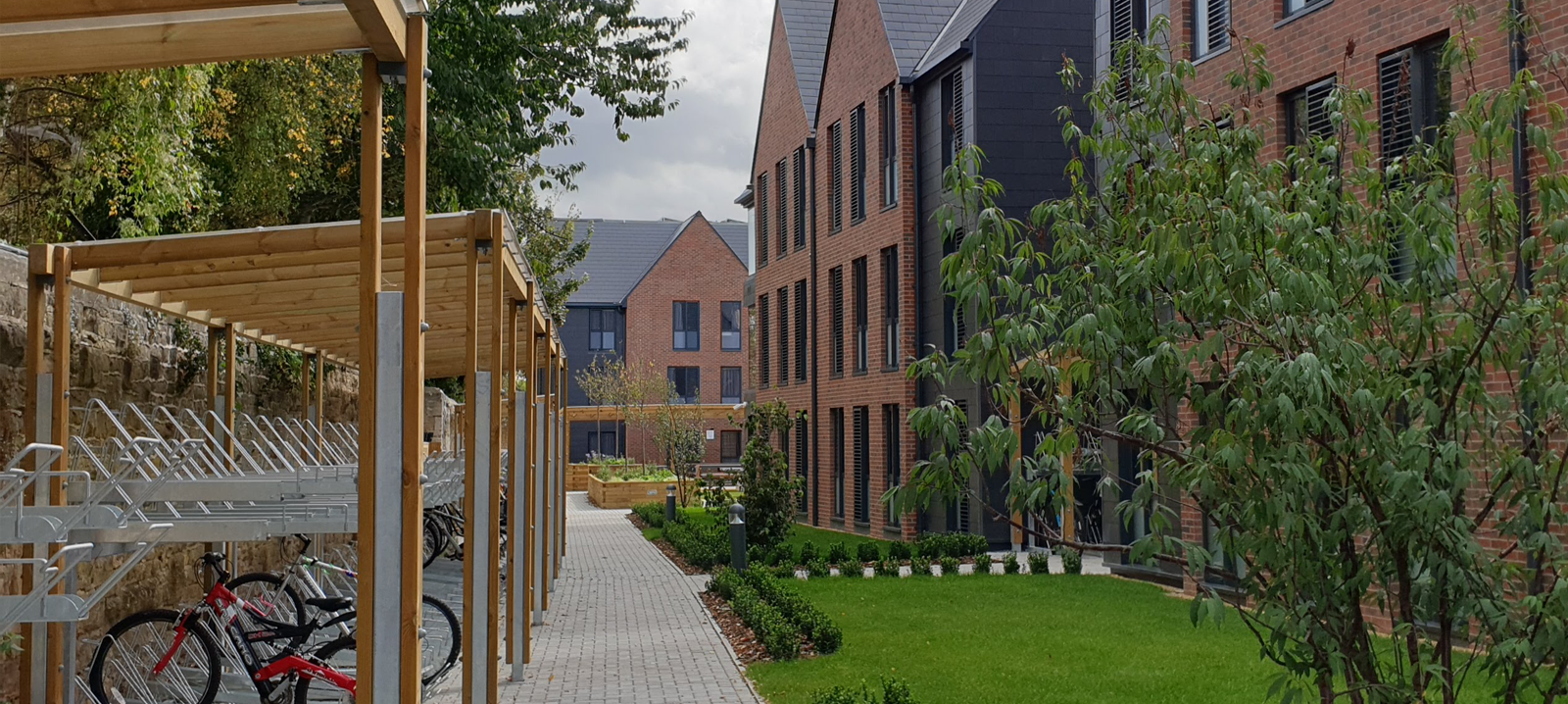
A major city centre campus development in Oxford, comprising 14 accommodation blocks arranged around two landscaped courtyards inspired by traditional Oxford college layouts.
The scheme delivers 887 student bedrooms across buildings ranging from three to five storeys, with a mix of communal spaces including study rooms, games areas, a gym, café and a commercial unit. A roof terrace on level 6 offers panoramic views of the city.
Unite Students + RG Group
£45m
887 student bedrooms spread across 14 blocks and a landscape area courtyard area, cafes, commercial areas
DMWR Architects were appointed by contractor RG Group post-planning to develop the Stage 3 design and produce full construction information.
Acting as lead designer and BIM coordinator, DMWR used Revit/BIM to coordinate and deliver a fully integrated construction package, ensuring design precision and buildability across the complex multi-building scheme.
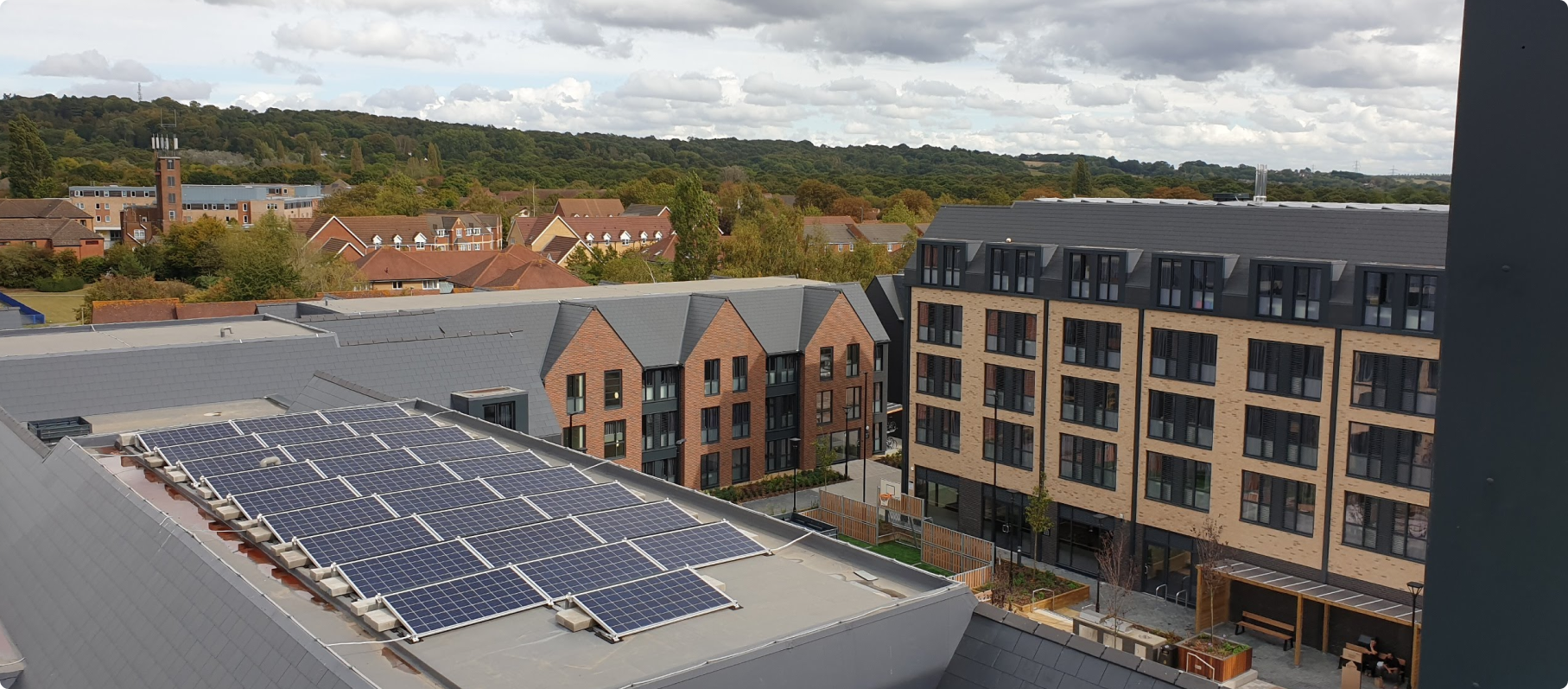
The development provides high-quality student accommodation with a rich mix of amenities and landscaped outdoor spaces, enhancing the student experience and contributing positively to Oxford’s urban fabric.
DMWR’s technical expertise and BIM-led approach ensured smooth delivery of construction information for this large-scale project.
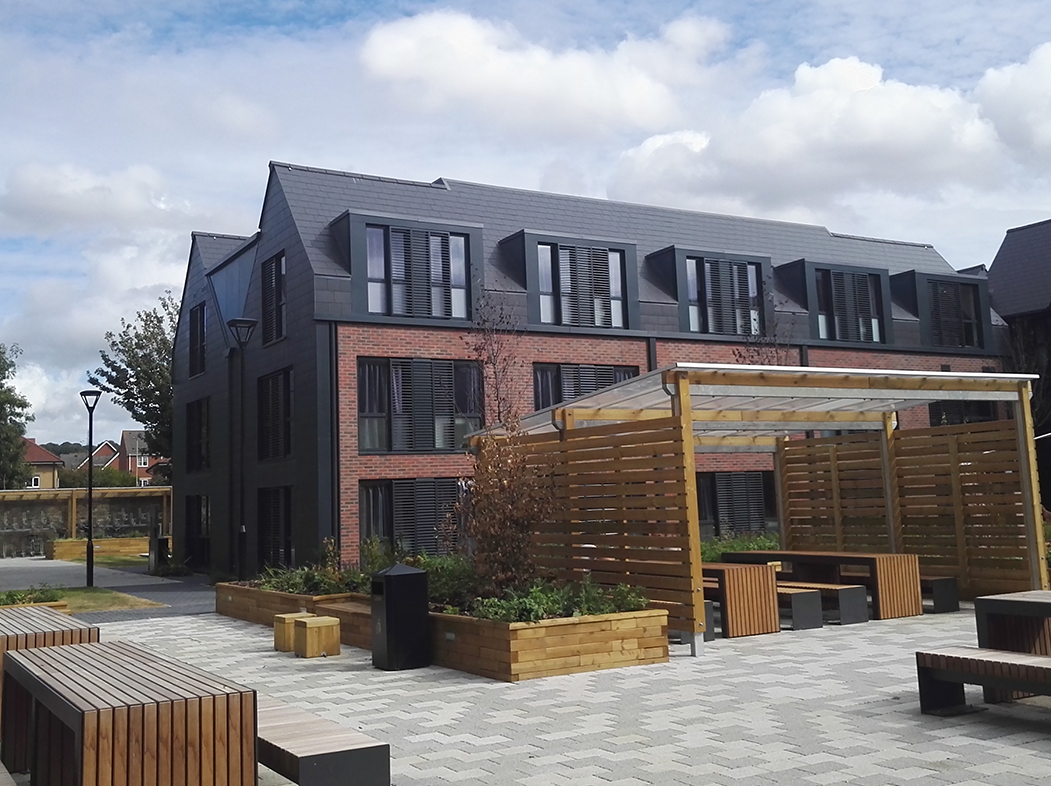
Explore how we’ve brought ideas to life across diverse sectors. From bold commercial spaces to thoughtfully designed residential schemes, our work reflects our commitment to quality, creativity, and client satisfaction.

This co-location development unites PBSA and BTR homes within two distinct towers connected by a shared podium and landscaped public realm.
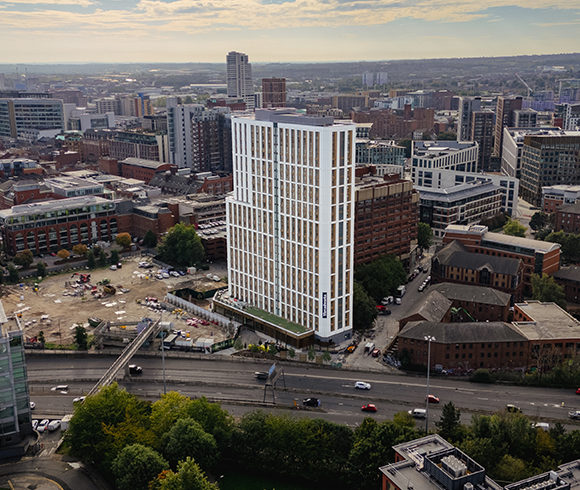
DMWR was appointed by CA Ventures to develop the design, optimise the plans, and take the project from the end of RIBA Stage 3 to completion.
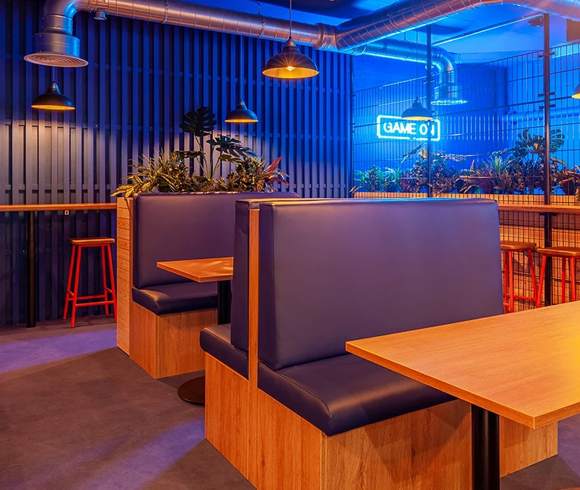
Appointed to support Location Living following their acquisition of the central Guildford site, providing early design and technical input.
How can we help?
From initial site appraisals to full project delivery, we collaborate closely with clients, consultants, and contractors to shape buildings and spaces that need the needs of today, and tomorrow.
Whether you're planning a new development, exploring feasibility, or looking for a long-term architectural partner, our team is ready to support you at every stage. Let’s start the conversation.
Contact Us