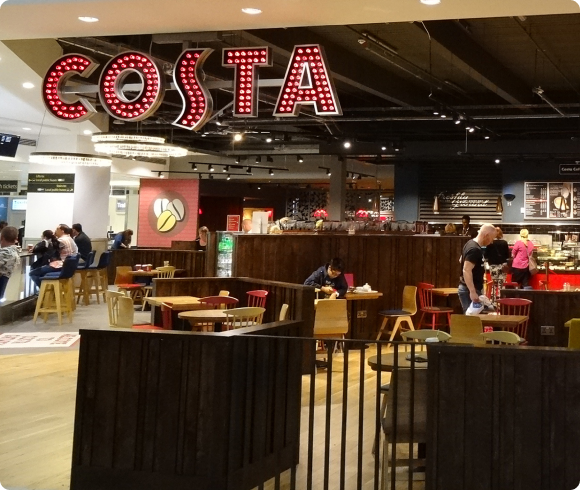
Costa and M&S, Gatwick
Delivered shell and core fit-out design for new retail and F&B units at Gatwick Airport, improving layout and passenger experience.
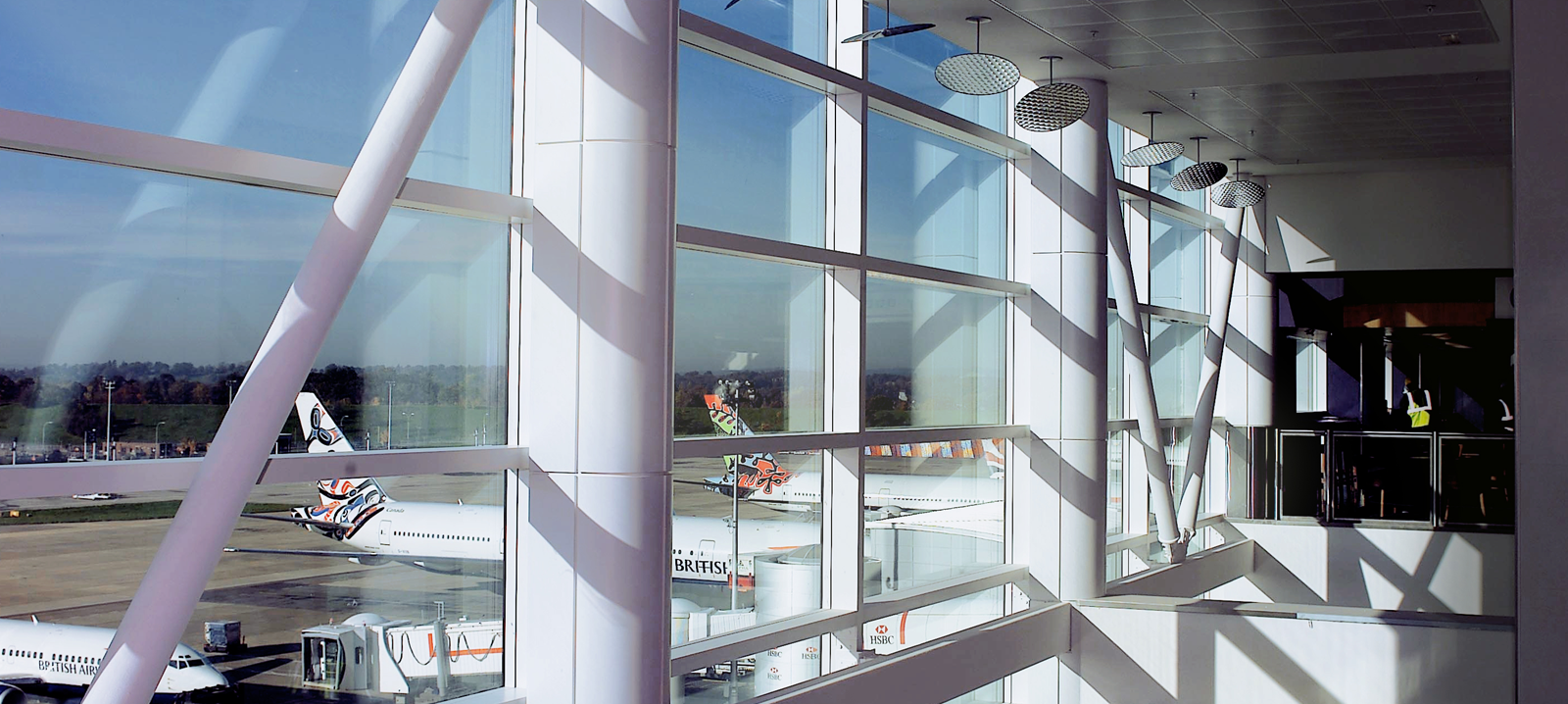
DMWR was part of the design team that successfully delivered the extension to the North Terminal International Departures Lounge at Gatwick Airport.
This £32.5m project involved the fit-out of a new building and the integration of the extension with the existing terminal structure. DMWR’s role in the project was as the design integrator, overseeing the seamless interface between the new and existing buildings.
DMWR was responsible for developing the initial concept scheme into a detailed design for ‘D-Day’ approval.
The team advanced the design through to production information, ensuring all elements were aligned with the project's goals. Throughout the construction phase, DMWR maintained a strong on-site presence and played a key role in coordinating the design between the various teams and stakeholders.
Working closely within a dynamic and progressive project team, DMWR ensured the fit-out of the new extension was both functional and aesthetically aligned with the existing terminal, while also coordinating the technical aspects to facilitate a smooth integration.
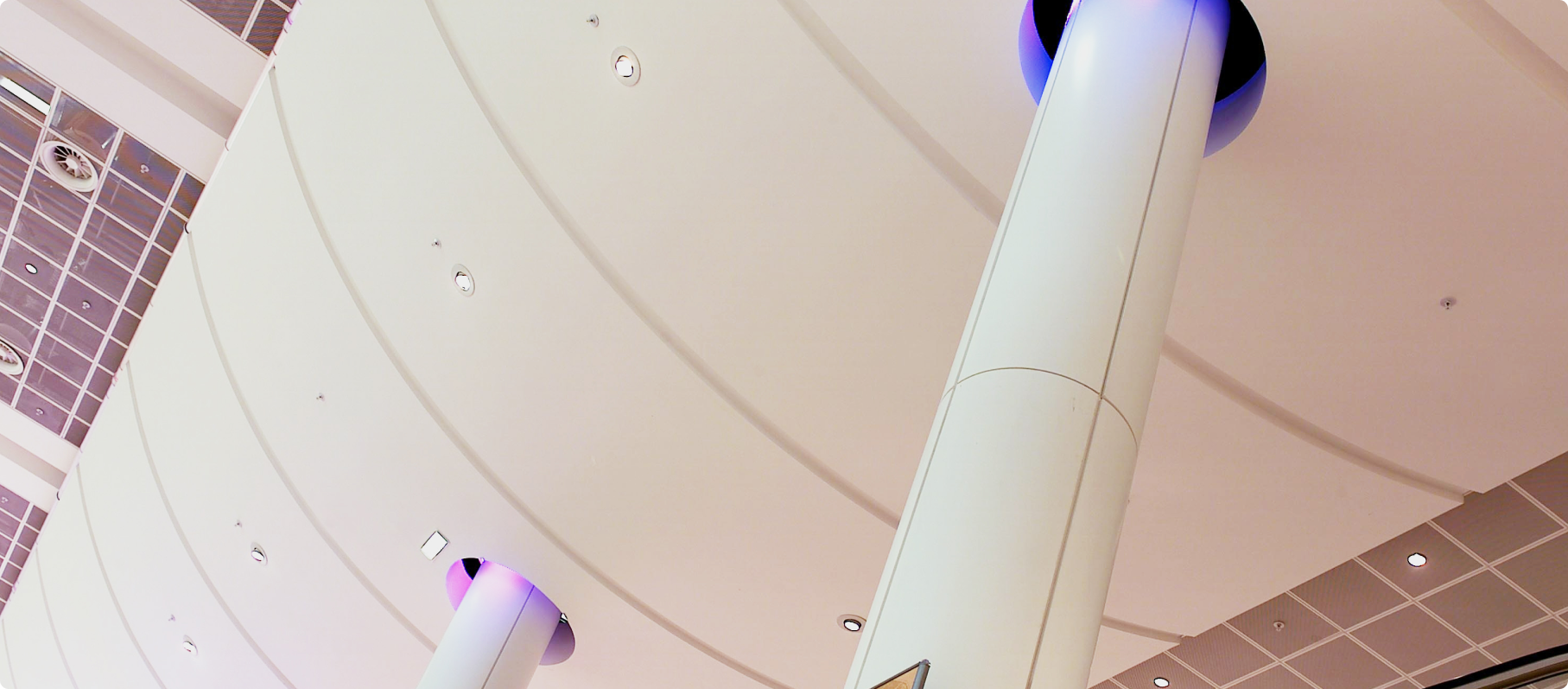
The successful completion of the extension resulted in £2.5m being handed back to BAA.
Several design elements from the North Terminal International Departures Lounge were adopted as BAA Design Standards. The project was completed on time, on budget, and has since contributed to the enhancement of Gatwick Airport's passenger experience.
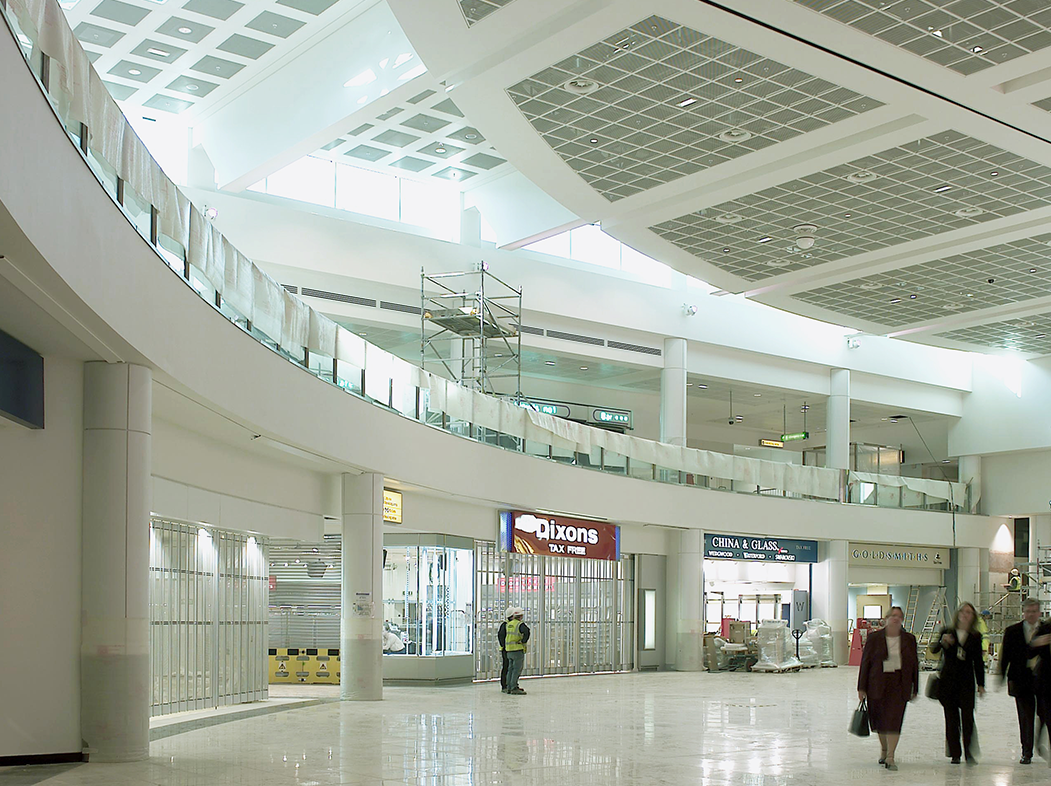
Explore how we’ve brought ideas to life across diverse sectors. From bold commercial spaces to thoughtfully designed residential schemes, our work reflects our commitment to quality, creativity, and client satisfaction.

Delivered shell and core fit-out design for new retail and F&B units at Gatwick Airport, improving layout and passenger experience.
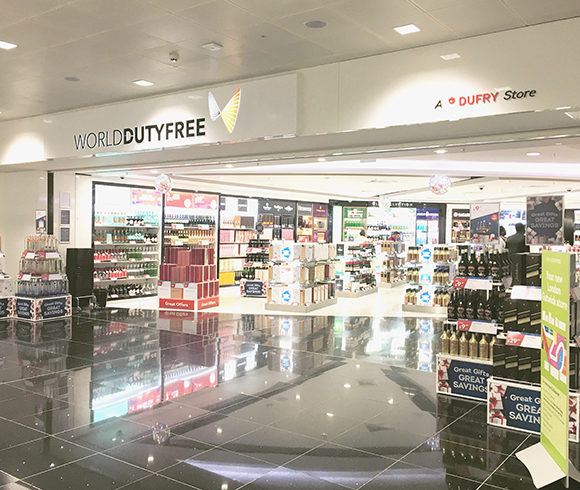
Appointed as delivery architect to advance the masterplan from Stage 3 through to completion, ensuring technical coordination.
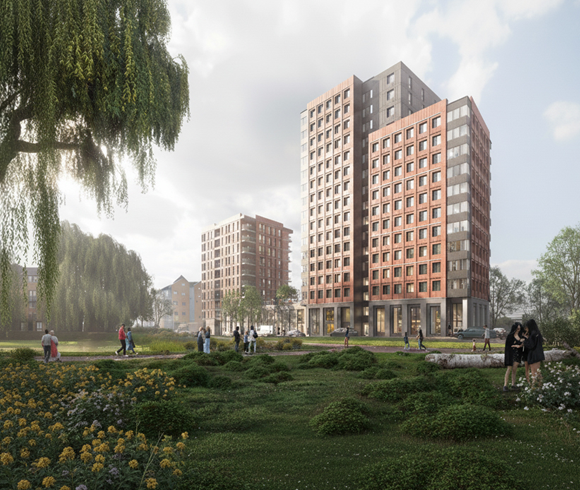
This co-location development unites PBSA and BTR homes within two distinct towers connected by a shared podium and landscaped public realm.
How can we help?
From initial site appraisals to full project delivery, we collaborate closely with clients, consultants, and contractors to shape buildings and spaces that need the needs of today, and tomorrow.
Whether you're planning a new development, exploring feasibility, or looking for a long-term architectural partner, our team is ready to support you at every stage. Let’s start the conversation.
Contact Us