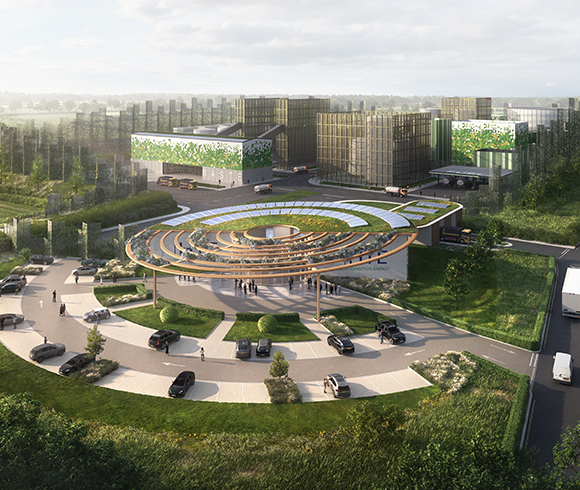
Manston Hydrogen Plant Industrial
DMWR were commissioned to develop the architectural design for the UK’s first waste-to-hydrogen facility, pioneering sustainable energy innovation.
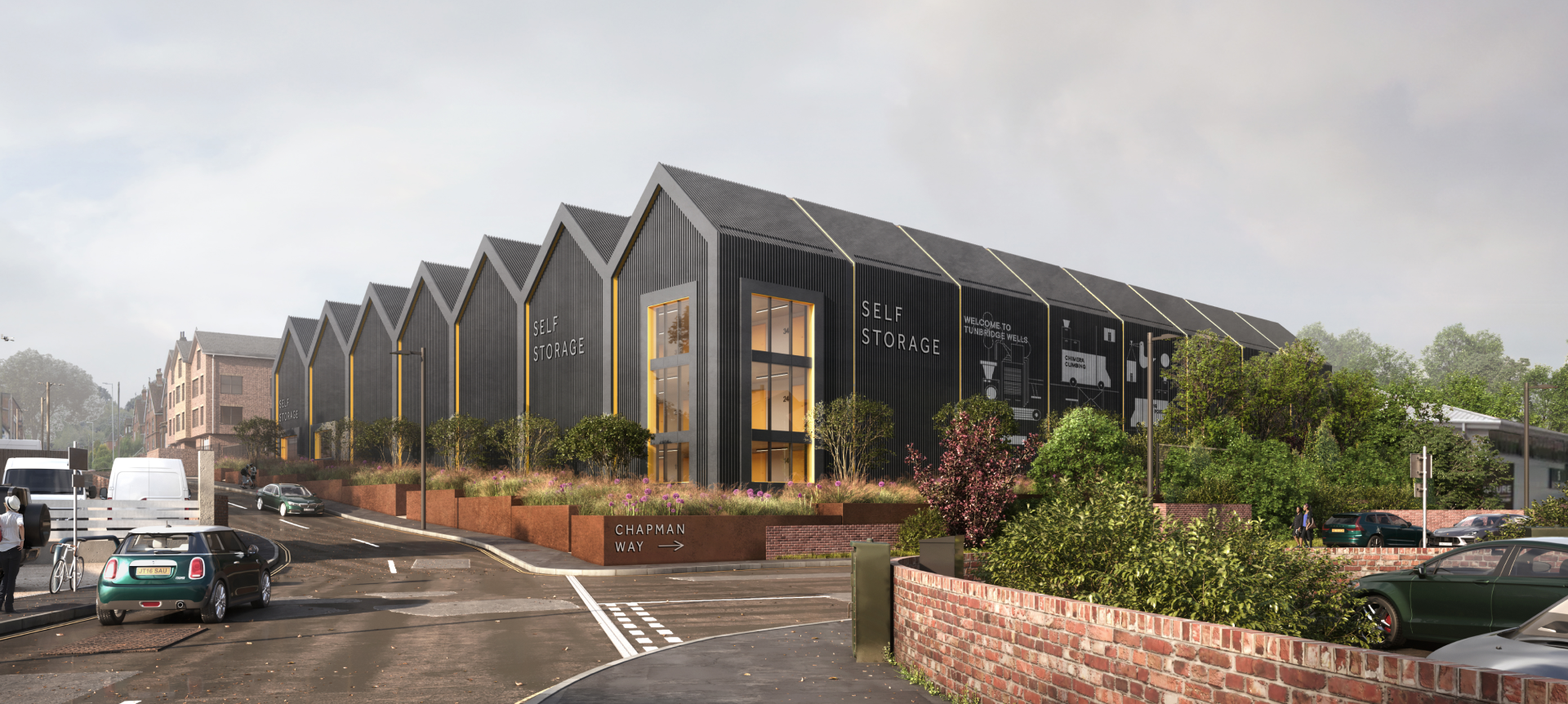
A new self storage facility for Compound R.E, located on a prominent corner site in High Brooms, Tunbridge Wells.
The development includes 90,000 sqft of storage space across part three and four storeys, with ancillary office space, an unloading bay and associated parking. Positioned between an industrial park and a residential area near High Brooms train station, the scheme needed to sensitively respond to its transitional urban context.
Compound High Brooms
£TBA
90,000 sq ft self-storage building over 4 floors
DMWR Architects were appointed to design Compound R.E’s first self-storage facility. A bold architectural form was conceived which repeated gable ends inspired by nearby residential housing and materials were selected that referenced both the surrounding industrial buildings and Kent’s traditional black barns.
Colour accents were introduced to reflect brand identity and highlight key design elements.
DMWR also developed a landscape strategy to address the site's significant topographical changes, incorporating cascading planters along the southern edge.
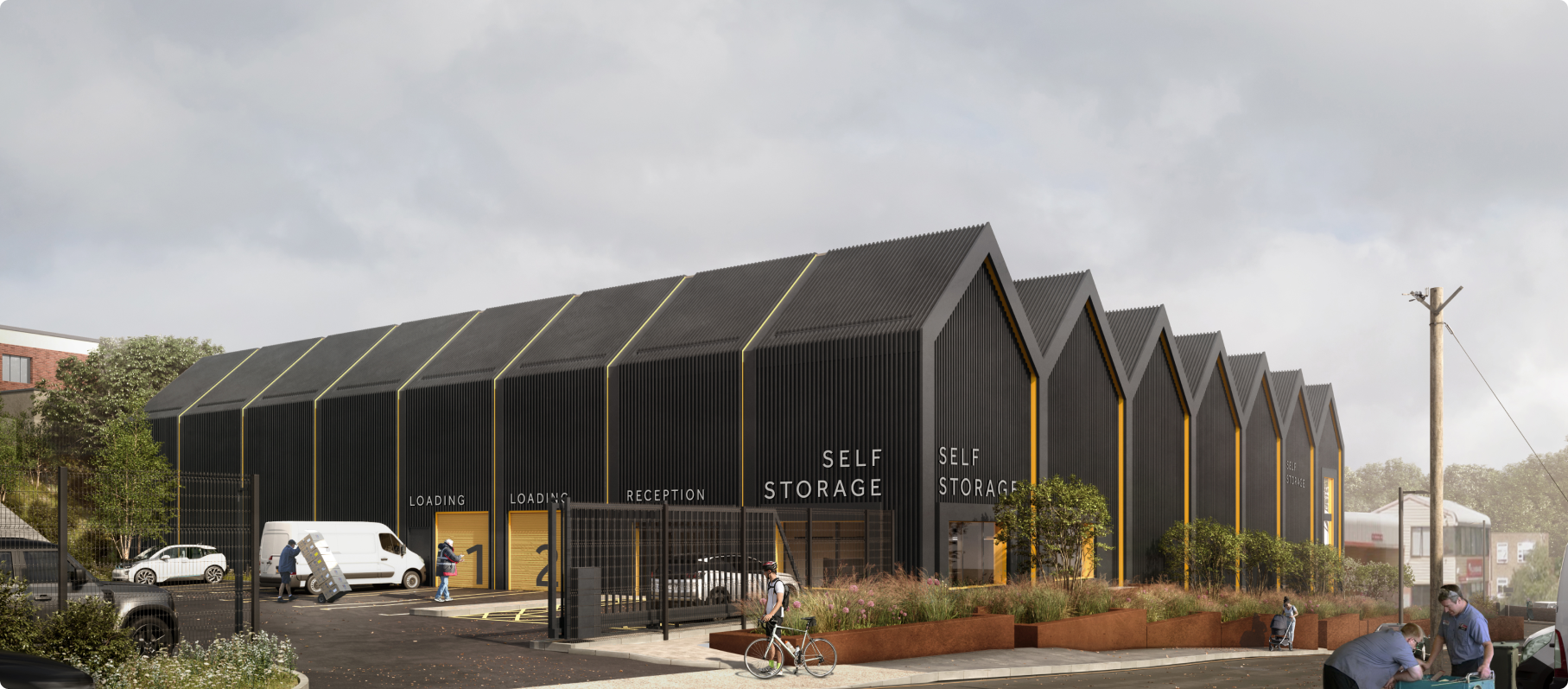
The scheme received full planning permission at committee in summer 2023 and was completed in summer 2025.
The design successfully balances industrial functionality with contextual sensitivity, creating a distinctive and well-integrated addition to the local area.
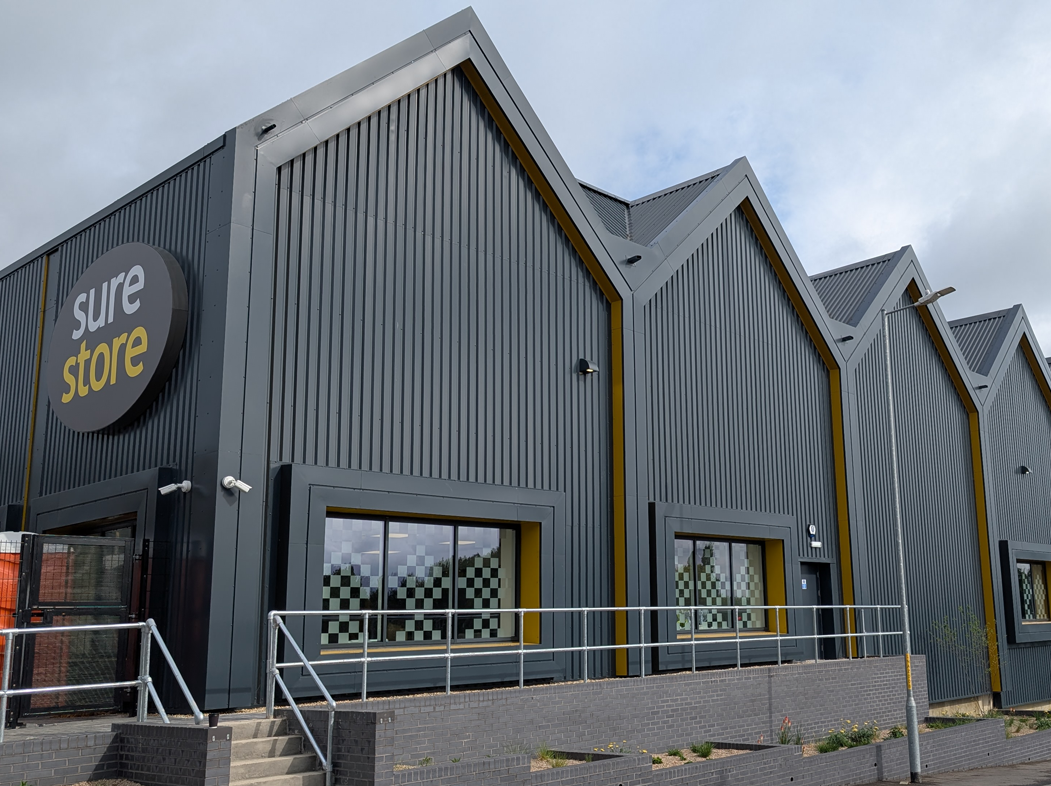
Explore how we’ve brought ideas to life across diverse sectors. From bold commercial spaces to thoughtfully designed residential schemes, our work reflects our commitment to quality, creativity, and client satisfaction.

DMWR were commissioned to develop the architectural design for the UK’s first waste-to-hydrogen facility, pioneering sustainable energy innovation.
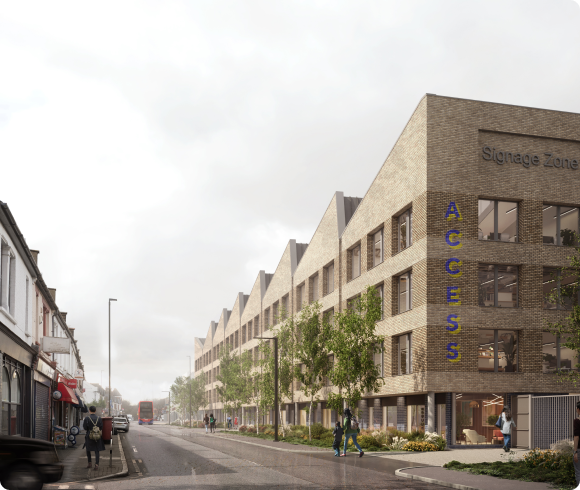
Commissioned to prepare planning and tender information for a 178,000 sqft mixed-use commercial development in south-west London.
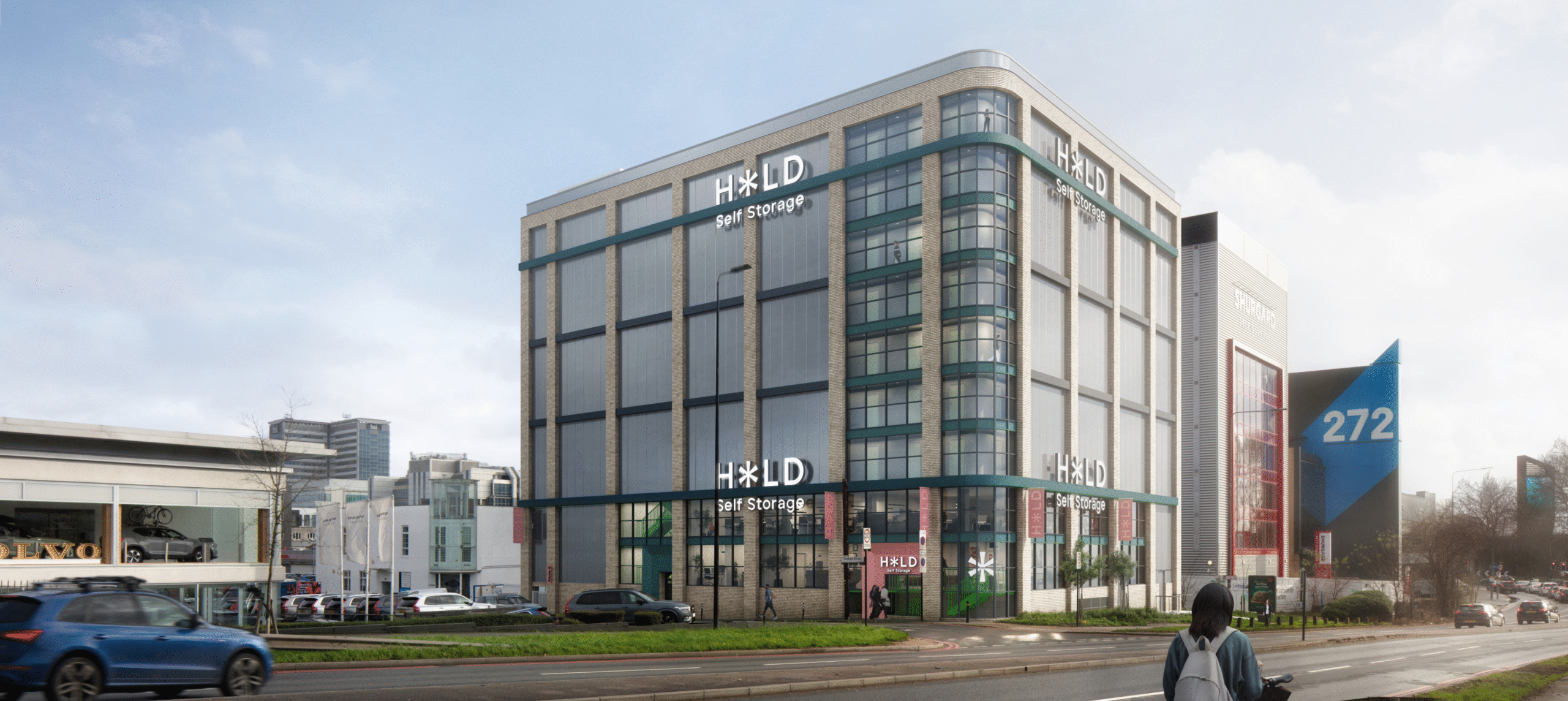
A bespoke ten-storey development providing affordable workspace with enclosed ground floor parking, loading areas and service yard.
How can we help?
From initial site appraisals to full project delivery, we collaborate closely with clients, consultants, and contractors to shape buildings and spaces that need the needs of today, and tomorrow.
Whether you're planning a new development, exploring feasibility, or looking for a long-term architectural partner, our team is ready to support you at every stage. Let’s start the conversation.
Contact Us