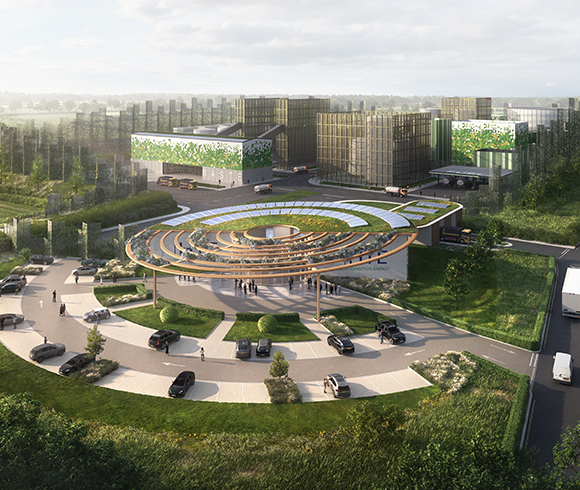
Manston Hydrogen Plant Industrial
DMWR were commissioned to develop the architectural design for the UK’s first waste-to-hydrogen facility, pioneering sustainable energy innovation.
DMWR design and deliver cutting-edge industrial buildings that meet the strong demand for distribution, storage and self storage buildings.
Our designs are tailored to optimise lettable area whilst integrating seamlessly into the urban landscape. We understand the unique challenges of industrial
developments and work closely with clients to create spaces that prioritise both functionality and flexibility.
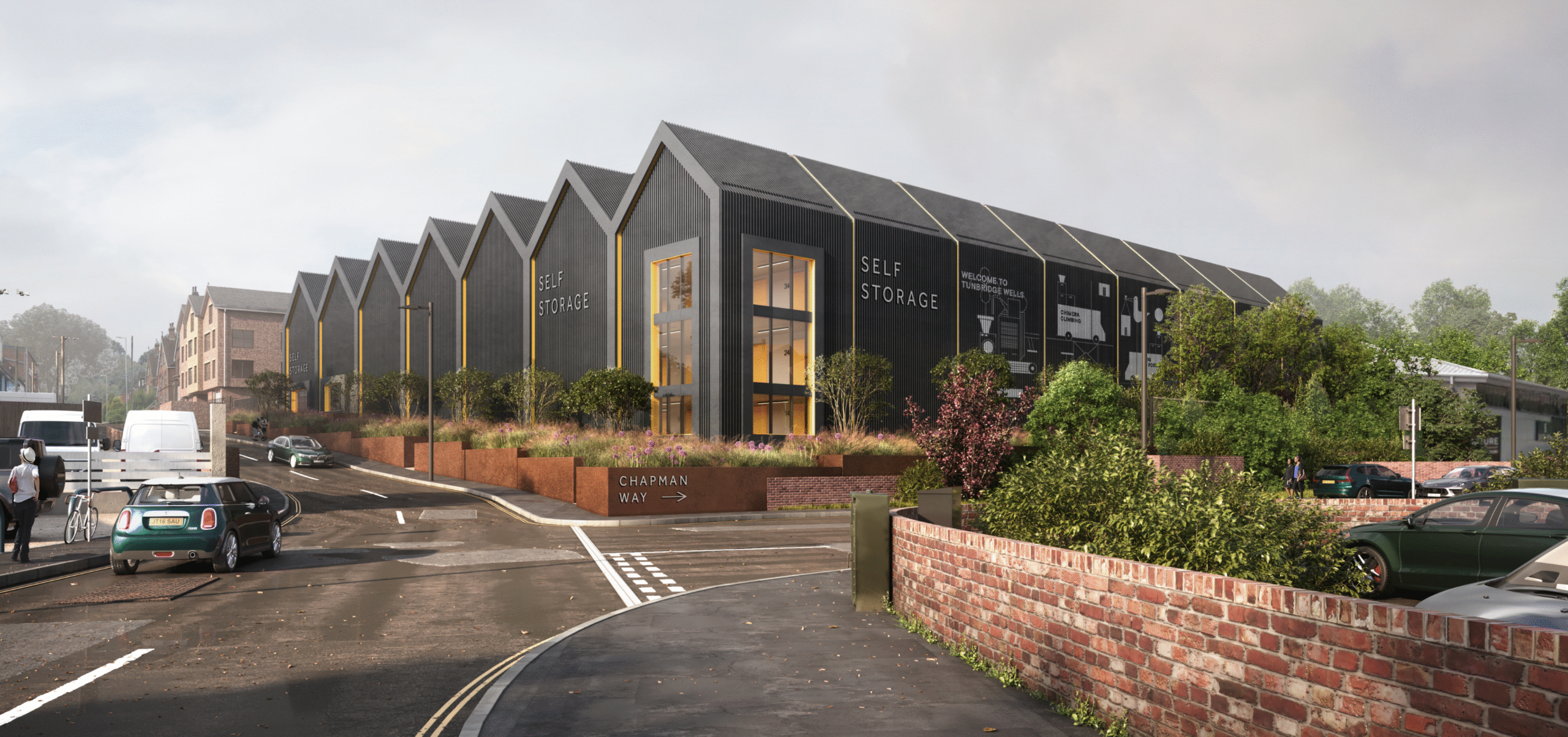
From the repurposing of awkward existing spaces to large new build developments, our industrial designs are tailored to meet our client’s needs.
We specialise in self storage architecture and have a thorough understanding of the sector having collaborated with Operators for over 20 years. Our experience shows that locally appropriate designs, simple access strategies, optimised security and maximised convenience are essential qualities in this competitive sector.
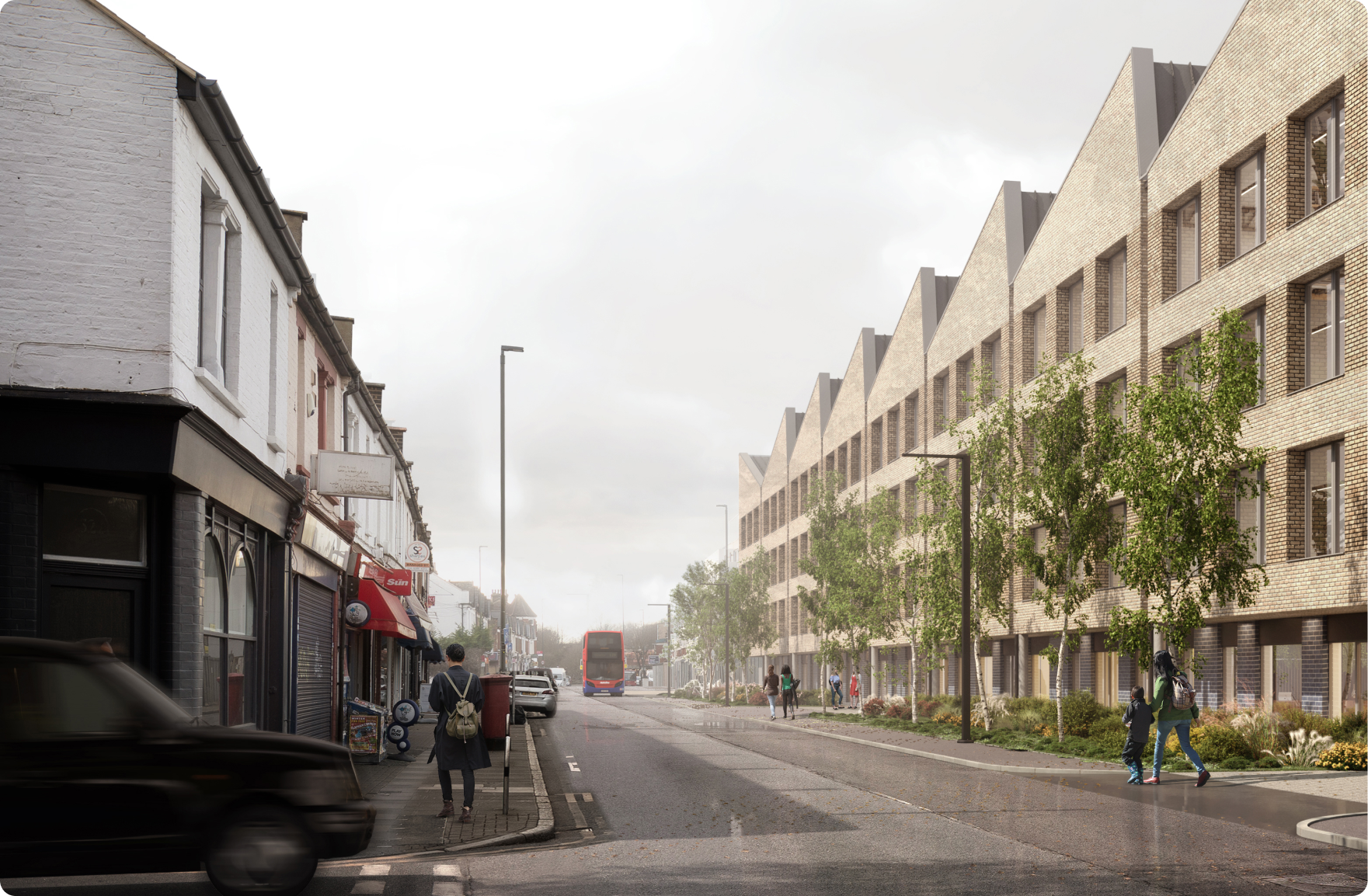
Explore our portfolio of industrial and self storage projects to see how we’ve delivered innovative and practical storage solutions across the UK. Our projects demonstrate our ability to create buildings that are optimised within their sites but also contribute positively to the built environment.

DMWR were commissioned to develop the architectural design for the UK’s first waste-to-hydrogen facility, pioneering sustainable energy innovation.
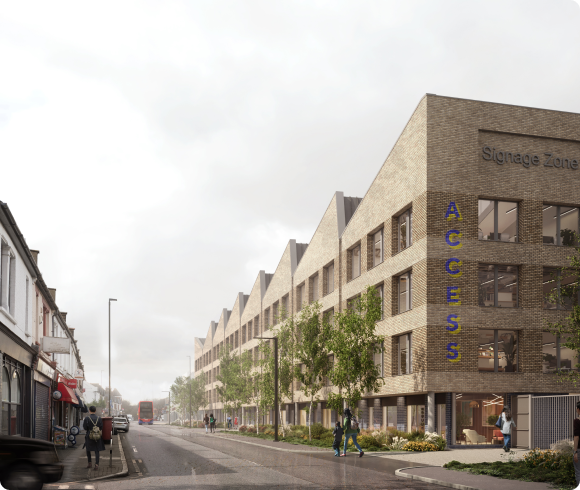
Commissioned to prepare planning and tender information for a 178,000 sqft mixed-use commercial development in south-west London.
Our approach to delivering successful industrial architecture is to combine practicality with innovation. We listen to our client’s requirements and create efficient and attractive buildings which deliver the floorspace required, but are also insightfully planned, enhancing the user experience.
Whether designing standalone buildings or part of larger developments, we ensure our industrial and self storage projects are practical, cost effective and visually pleasing.
We are committed to incorporating sustainability and energy efficiency into every project, exceeding local standards, ensuring designs stand the test of time while minimising their impact on the environment.
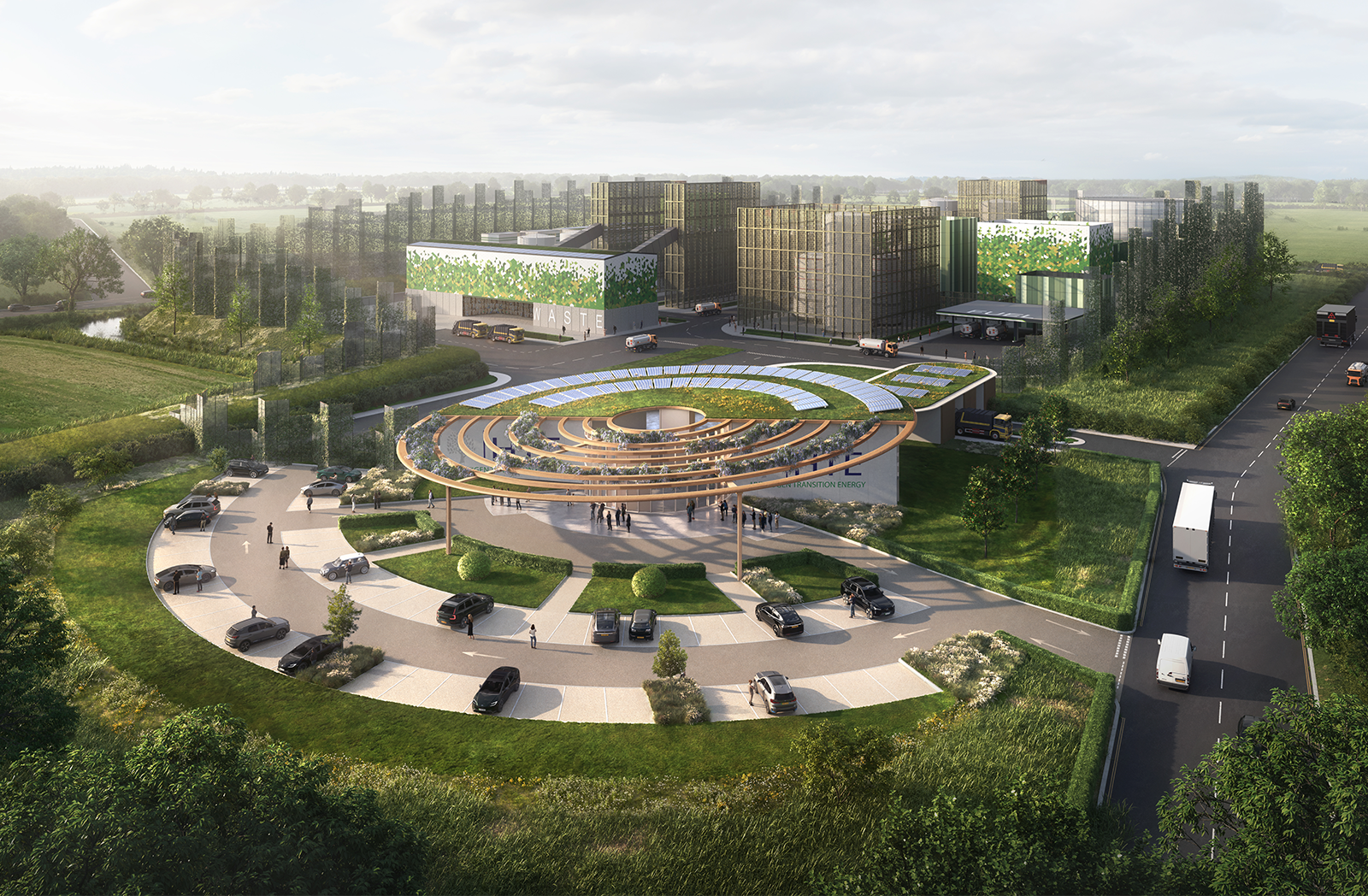
How can we help?
From initial site appraisals to full project delivery, we collaborate closely with clients, consultants, and contractors to shape buildings and spaces that need the needs of today, and tomorrow.
Whether you're planning a new development, exploring feasibility, or looking for a long-term architectural partner, our team is ready to support you at every stage. Let’s start the conversation.
Contact Us