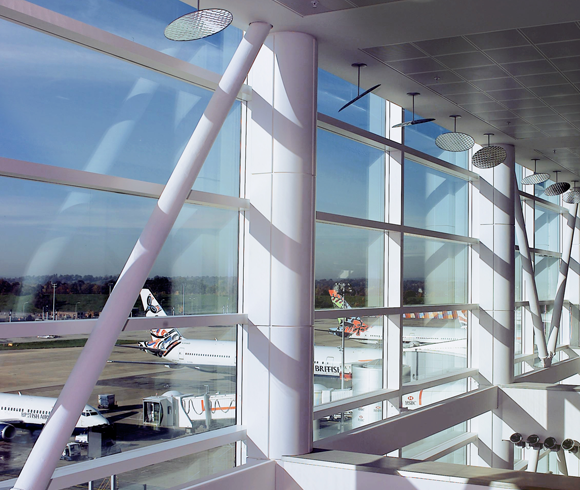
International Departure Lounge, Gatwick
Part of the design team delivering the North Terminal Departures Lounge extension at Gatwick Airport, enhancing passenger experience.
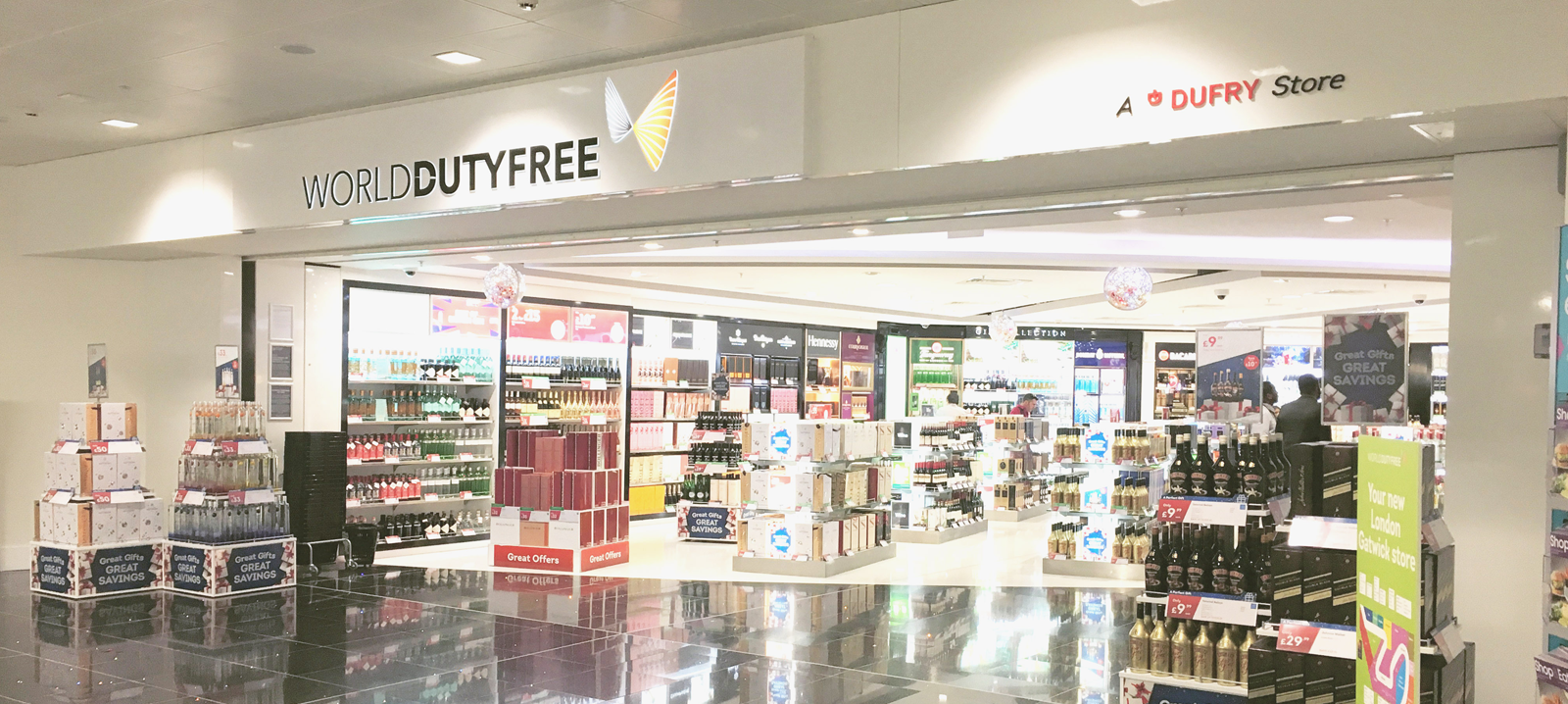
DMWR was appointed as the delivery architect by Balfour Beatty, on behalf of Gatwick Airport Limited (GAL), to develop a masterplan scheme from Stage 3 through to completion.
This fully 'airside' project within the North Terminal aimed to clear space between the security line and the International Departure Lounge for a 28,000 sqft World Duty Free (WDF) retail unit.
Several enabling works phases across multiple levels were required ahead of the WDF construction, including the design and construction of a new WC facility, which had been displaced by the main works, and the creation of a bespoke unloading bay area for WDF deliveries.
DMWR utilised Building Information Modelling (BIM) to ensure effective coordination between existing structures, legacy M&E, and the complex new Metsec and M&E arrangements.
The extensive use of point cloud data revealed various issues during the strip-out phase, which required quick remedial solutions developed by DMWR in collaboration with Balfour Beatty. A complex, three-dimensional fire strategy also had to be developed, requiring significant coordination with the airport Fire Engineer and the Approved Inspector.
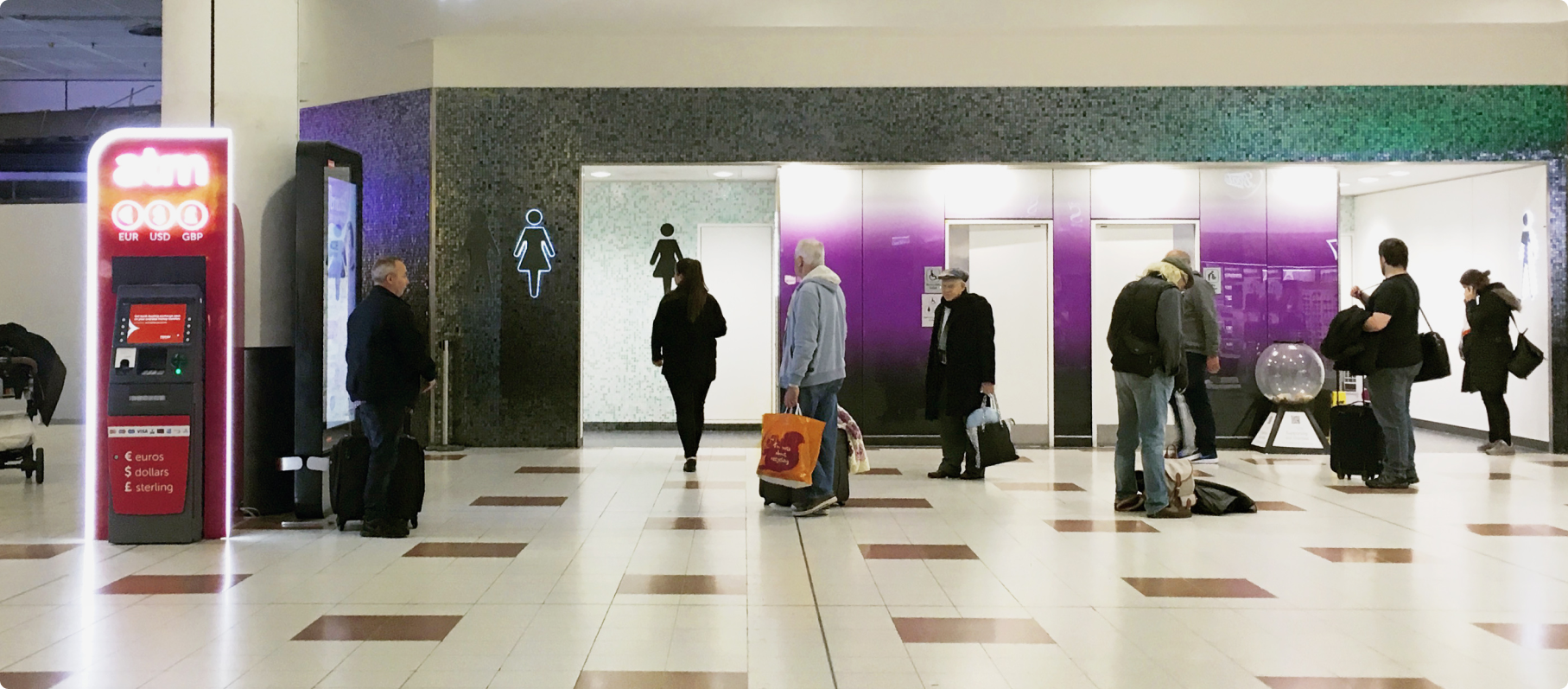
The final phase of the WDF project, which took three years from the start of work, successfully delivered the shell and core fit-out for the WDF walkthrough shop, four additional retail units, new WC facilities, and various other minor works required to facilitate the main construction.
Following completion, record information in BIM format was provided to Balfour Beatty and GAL, enabling them to integrate this data into their overall airport model for future reference.
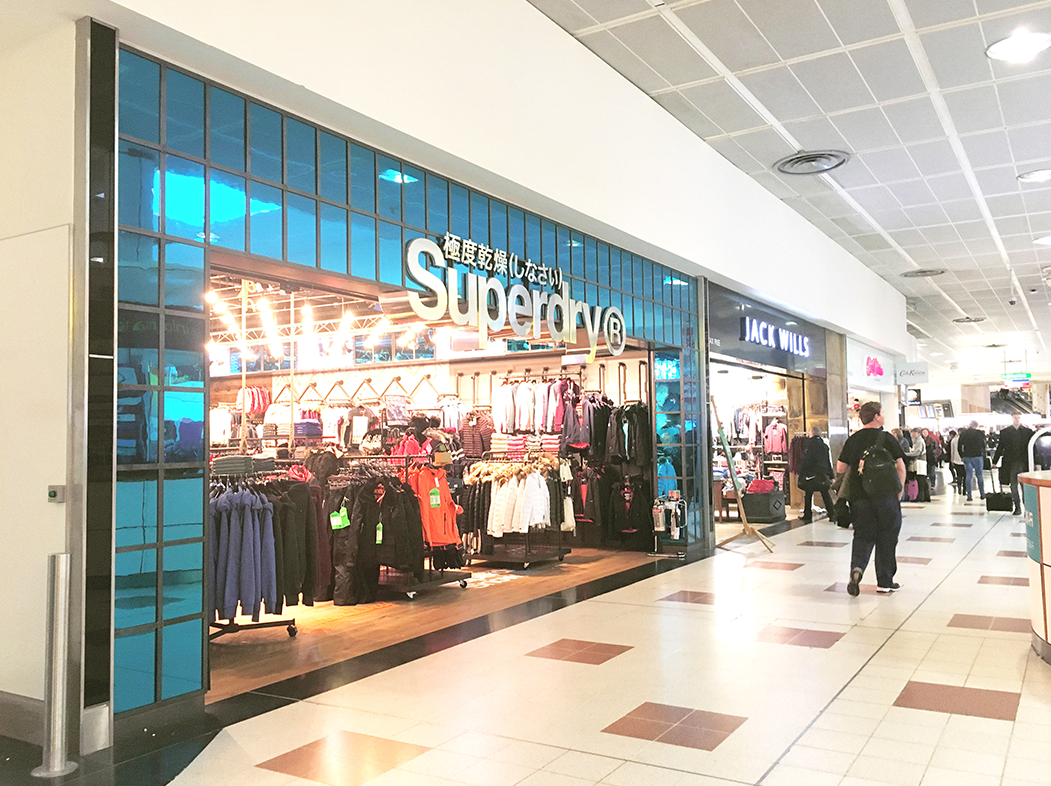
Explore how we’ve brought ideas to life across diverse sectors. From bold commercial spaces to thoughtfully designed residential schemes, our work reflects our commitment to quality, creativity, and client satisfaction.

Part of the design team delivering the North Terminal Departures Lounge extension at Gatwick Airport, enhancing passenger experience.
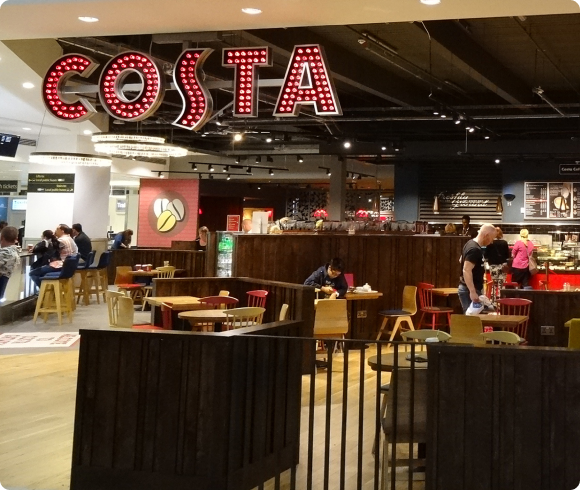
Delivered shell and core fit-out design for new retail and F&B units at Gatwick Airport, improving layout and passenger experience.
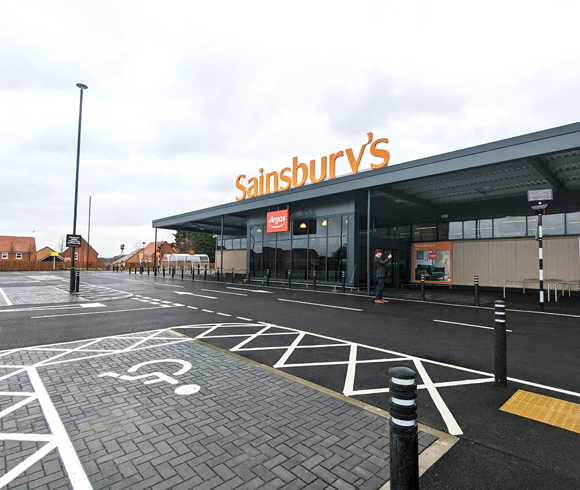
The Sainsbury’s Hook development in Hampshire, UK, was a decade in the making and represents a major milestone in sustainable retail design.
How can we help?
From initial site appraisals to full project delivery, we collaborate closely with clients, consultants, and contractors to shape buildings and spaces that need the needs of today, and tomorrow.
Whether you're planning a new development, exploring feasibility, or looking for a long-term architectural partner, our team is ready to support you at every stage. Let’s start the conversation.
Contact Us