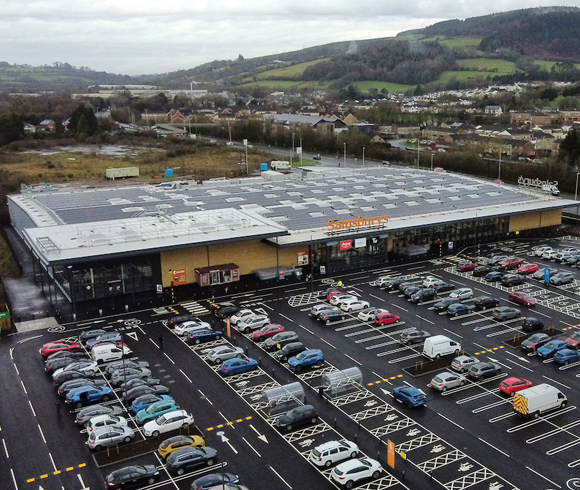
Sainsbury’s Supermarket Talbot Green
The Sainsbury’s Talbot Green development was a brand-new supermarket scheme designed to serve the growing local community.
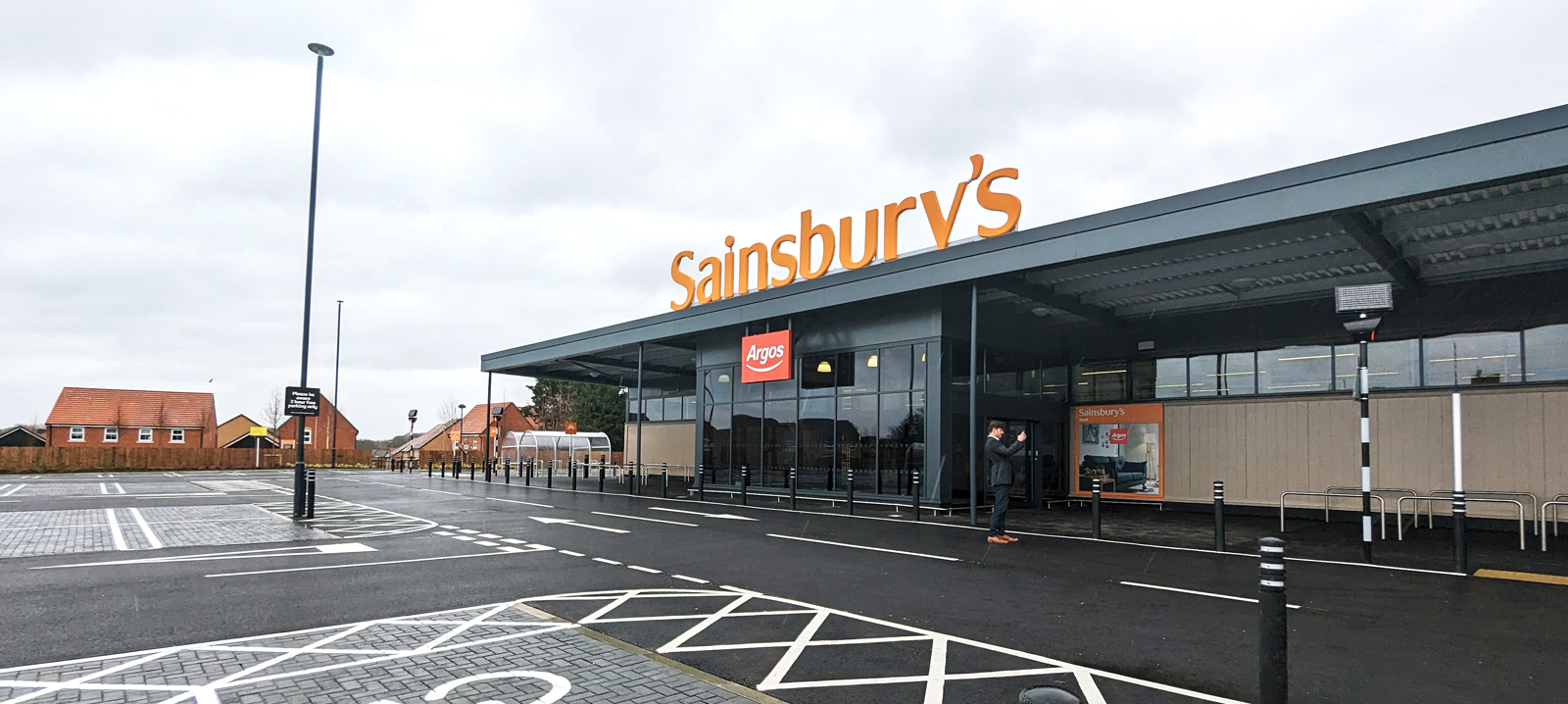
The Sainsbury’s Hook development in Hampshire, UK, was a decade in the making and represents a major milestone in sustainable retail design.
The scheme comprises a 25,000 sqft flagship supermarket with 210 car parking spaces and a dedicated service yard. The store was designed to incorporate the latest sustainable innovations and energy-efficient technologies, delivering a modern, environmentally responsible retail environment.
Sainsburys
TBA
25,000sqft supermarket
Developed by DMWR's sister company CHQ Architects, we were responsible for designing and delivering the project from feasibility through to construction, ensuring the building was completed to a high standard and in line with Sainsbury’s sustainability requirements. This included overseeing the technical delivery, coordinating site works, and integrating advanced energy-efficient measures.
The design incorporates features such as photovoltaic panels, energy storage systems, doors to chiller cabinets, 100% LED lighting, rainwater harvesting,
and proprietary Iair doors that eliminate the need for draught lobbies, enabling the store to use only half the energy of a similarly sized supermarket.
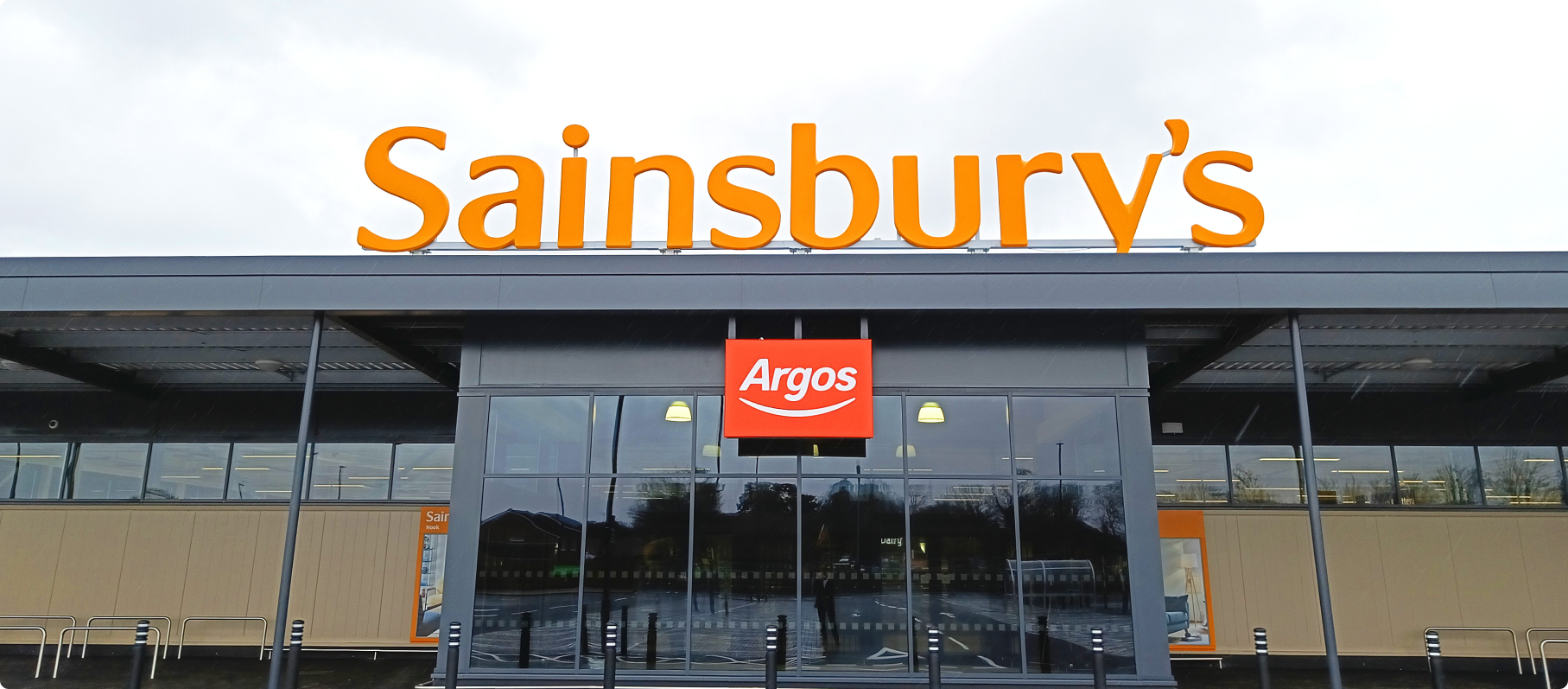
Sainsbury’s Hook launched as the retailer’s most energy-efficient supermarket ever. The store is designed to be thermally efficient; all building elements and materials were specified to maximise the stores energy usage.
The store is powered predominantly by renewable energy allowing a huge reduction in the power supply to the store. Renewable energy is supplied by 700 roof-mounted photovoltaic panels generating up to 345 MWh annually and air-source heat pumps.
A battery energy storage system optimises energy use. This enables the store on certain non-peak days to be completely self-sufficient using energy stored in the batteries to operate the store. The completed store sets a new benchmark for sustainable retail design, providing a low-carbon, energy-efficient shopping experience while supporting Sainsbury’s long-term environmental goals.
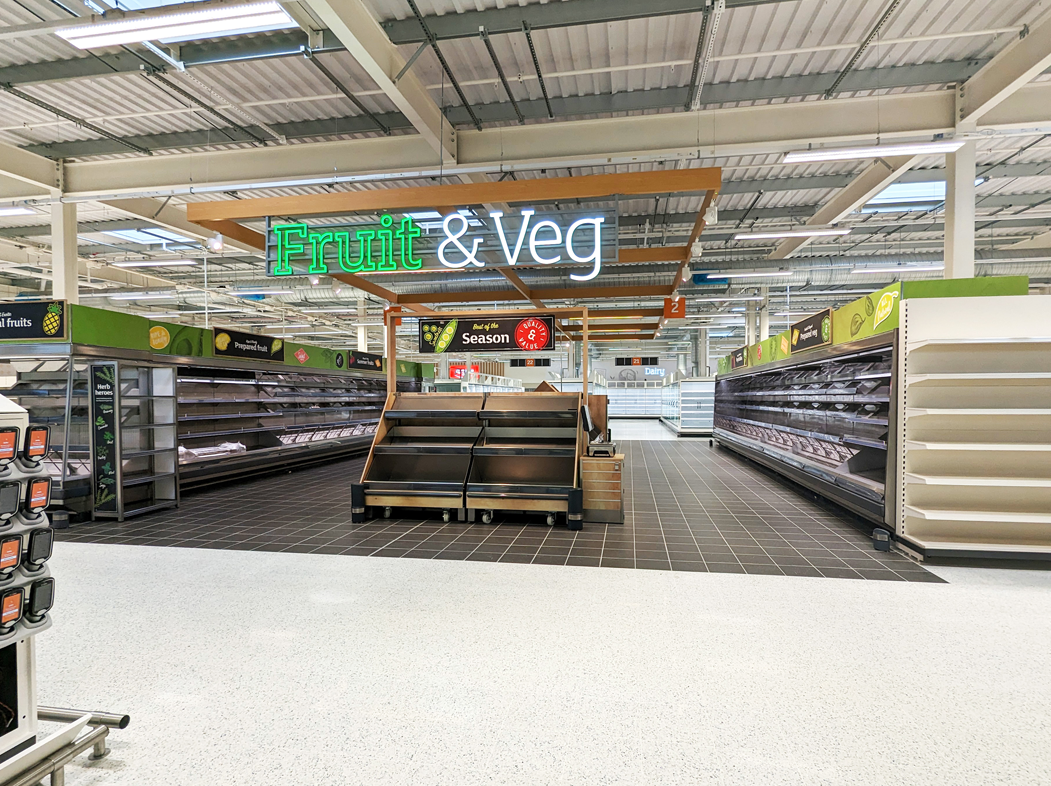
Explore how we’ve brought ideas to life across diverse sectors. From bold commercial spaces to thoughtfully designed residential schemes, our work reflects our commitment to quality, creativity, and client satisfaction.

The Sainsbury’s Talbot Green development was a brand-new supermarket scheme designed to serve the growing local community.
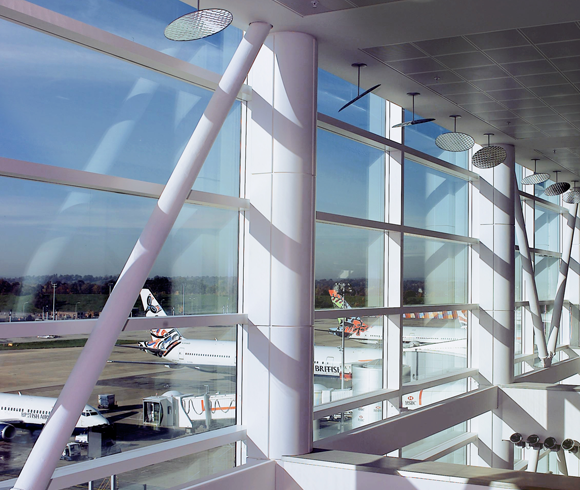
Part of the design team delivering the North Terminal Departures Lounge extension at Gatwick Airport, enhancing passenger experience.
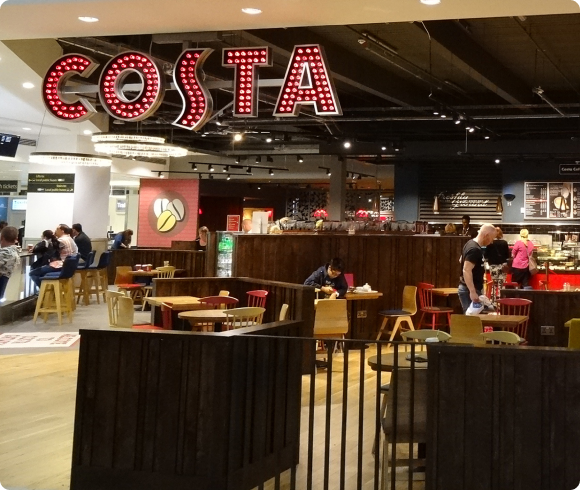
Delivered shell and core fit-out design for new retail and F&B units at Gatwick Airport, improving layout and passenger experience.
How can we help?
From initial site appraisals to full project delivery, we collaborate closely with clients, consultants, and contractors to shape buildings and spaces that need the needs of today, and tomorrow.
Whether you're planning a new development, exploring feasibility, or looking for a long-term architectural partner, our team is ready to support you at every stage. Let’s start the conversation.
Contact Us