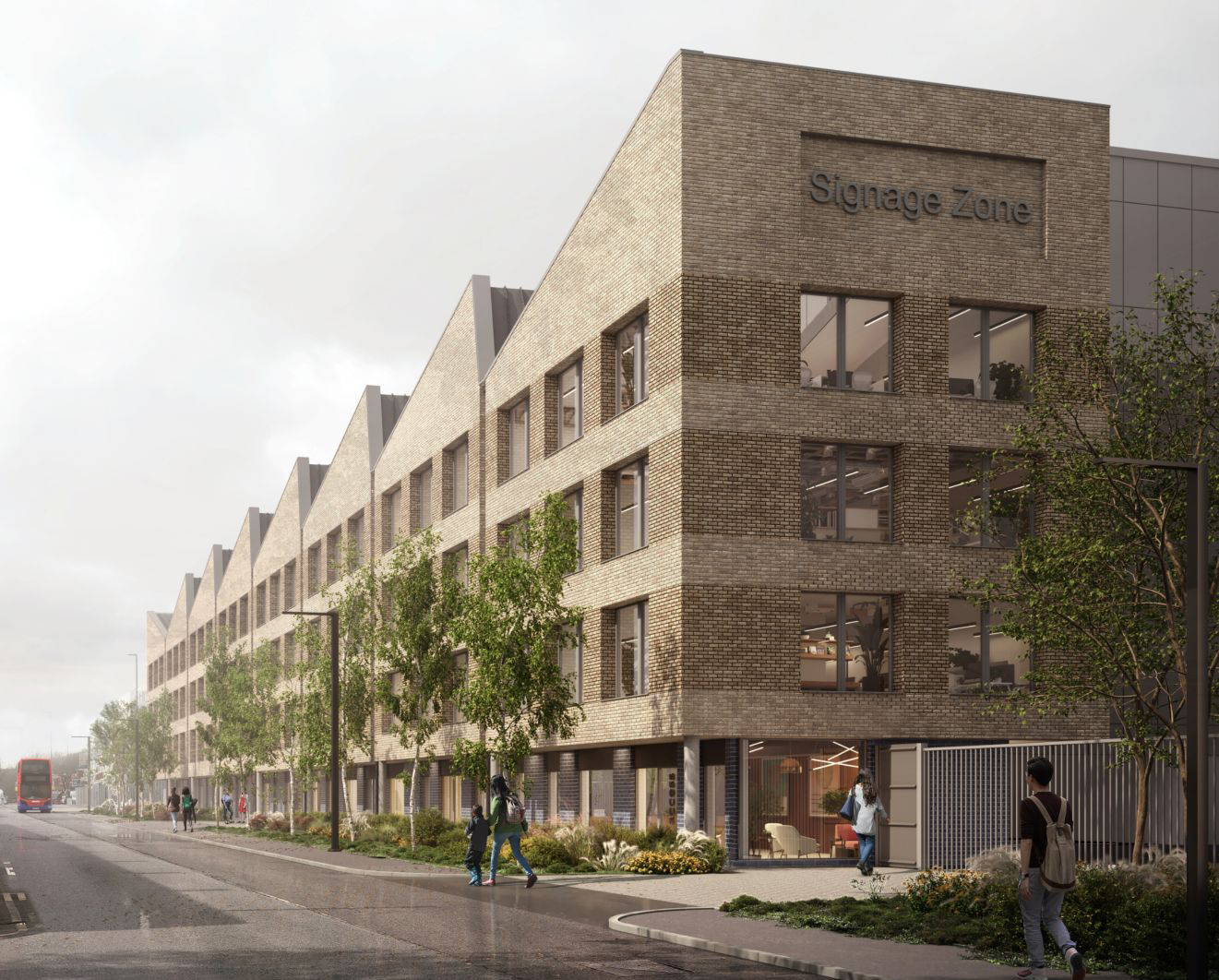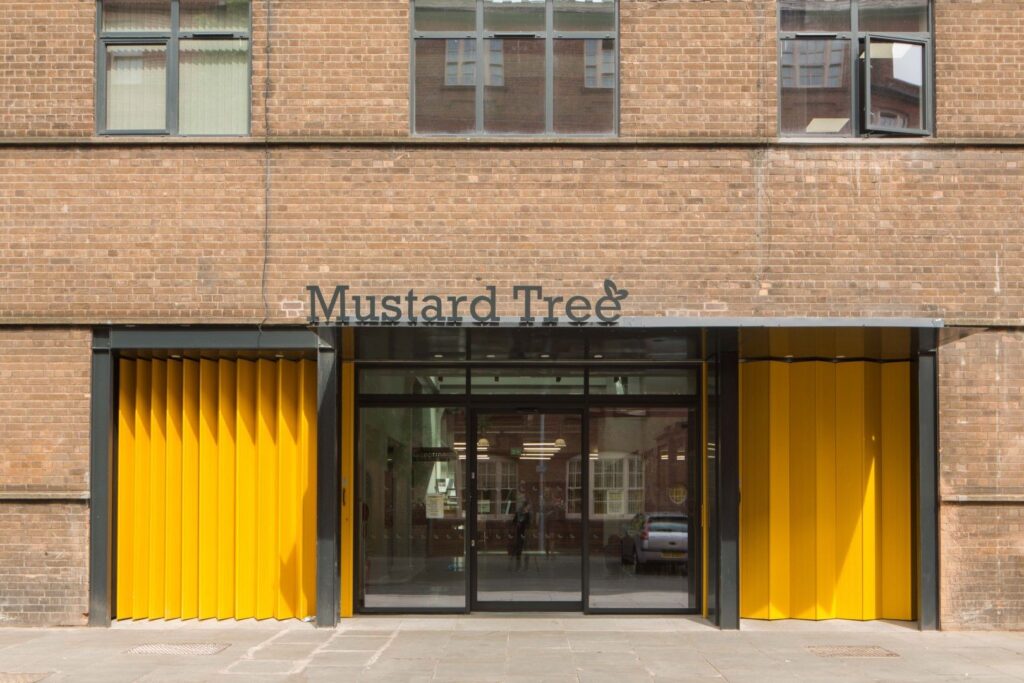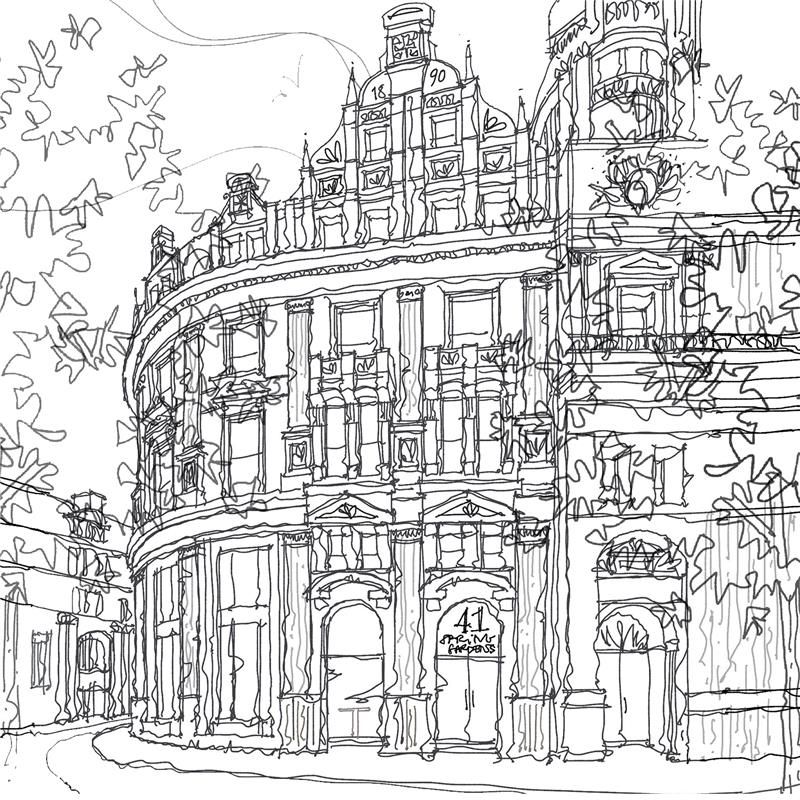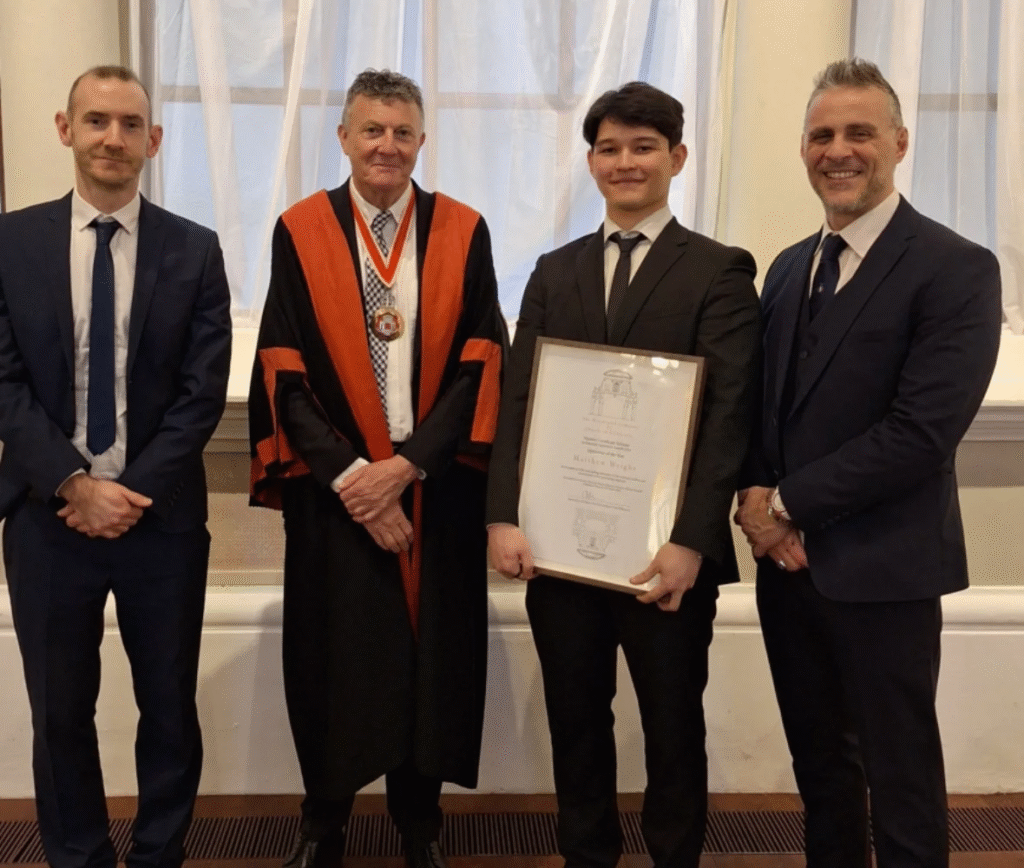
We’re delighted to announce that our significant, mixed-use commercial development in Raynes Park has received Planning approval! This exciting project will transform a long-vacant brownfield site into a vibrant hub, featuring Maker Spaces, Flexible Offices, Trade Counters, and Self-Storage.
Ben McKenna, Associate Director at DMWR Architects notes “The design responds to the area’s industrial heritage with a distinctive sawtooth roof form and sets the stage for a sustainable future.”
We are looking forward to seeing Raynes Park come forward following the recent planning approval, which was obtained through close collaboration with the London Borough of Merton and the GLA.
DMWR shaped the design, reflects on some of the great features this project has to offer:
- Glazed bricks at the base, adding richness and resilience to the streetscape
- Deep window reveals that offer depth, solar shading, and architectural expression
- Subtle horizontal banding created through a change in mortar colour at each level
- A distinctive sawtooth roof form, which not only references the local area’s industrial heritage but also provides amazing interior spaces for the top-floor offices, with lots of natural light pouring in from the rooflights
- Creating a greener urban context, where the landscape seeks to enhance biodiversity net gain
- With sustainable transport promoted through lots of cycle parking, the project supports active travel and low-carbon lifestyles
- At ground level, maker spaces encourage creative start-ups to flourish in the urban context and help shape a thriving community
This design reflects our commitment to sustainable, site-specific, urban design. We are very proud of this project and can’t wait to see it built.
We hope the development will support local businesses, promote sustainability, and create a positive impact on the local community.



