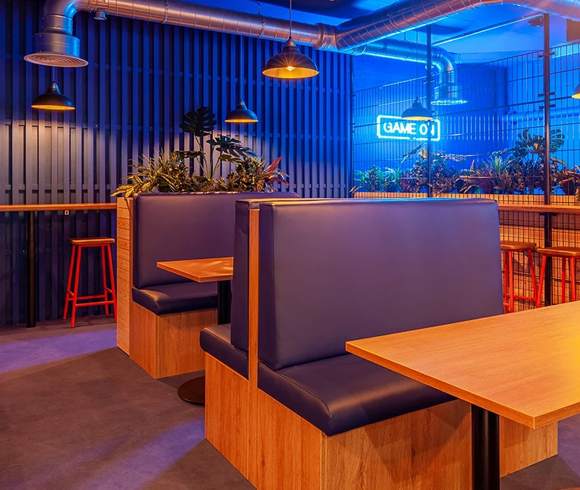
The Bridge, Guildford
Appointed to support Location Living following their acquisition of the central Guildford site, providing early design and technical input.
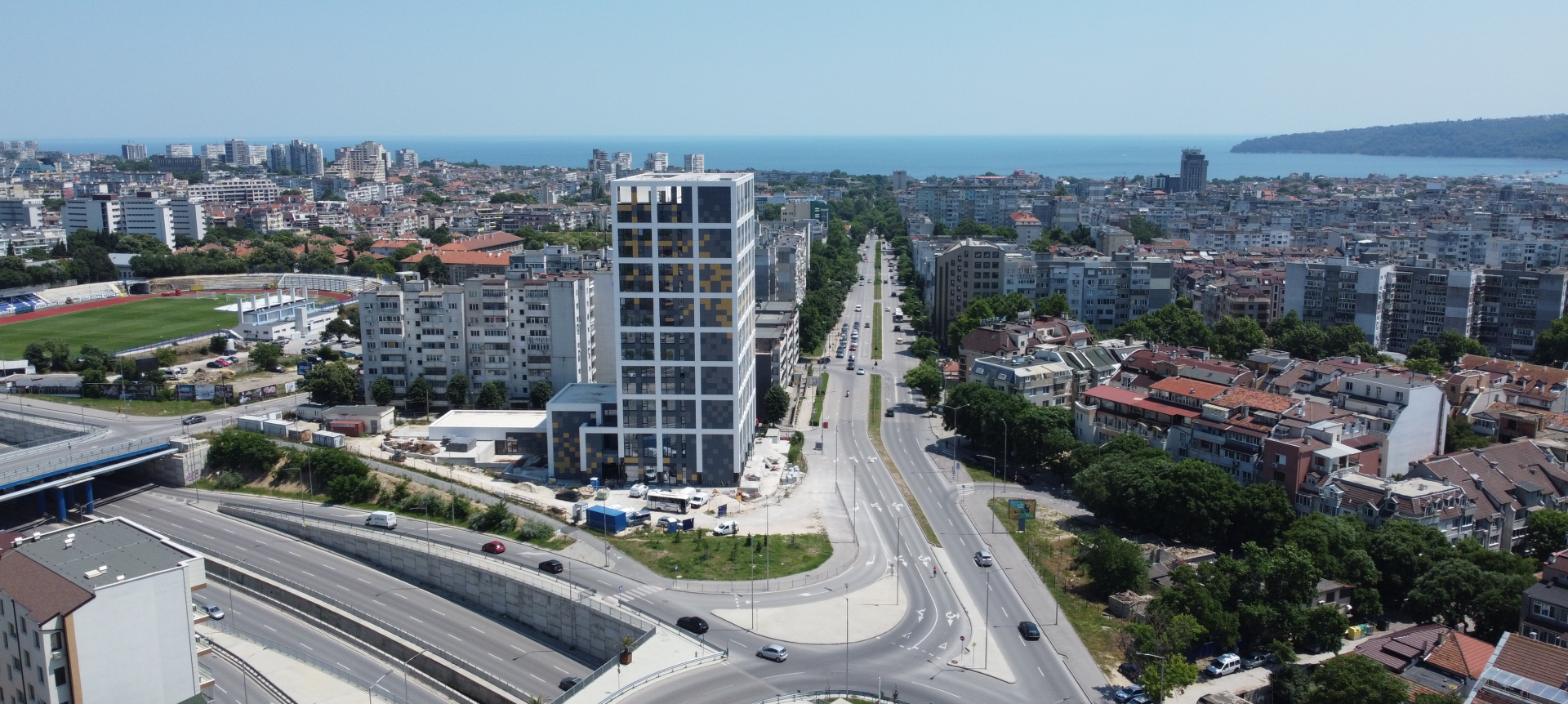
A 15-storey mixed-use development in Varna, Bulgaria, combining hostel and student accommodation.
The scheme includes 70 hotel rooms and 120 student rooms, with over 1,400 sqm of shared common areas designed to encourage interaction between students and hostel guests. The shared spaces aim to foster a vibrant, inclusive environment for both locals and visitors.
Patishta i Mostove Ltd
£8m
15 storey tower, 70 hotel rooms, 120 student rooms
DMWR Architects were appointed to design the hostel and student bedrooms as well as all common areas. Drawing on extensive UK experience, DMWR collaborated with the client to develop an interior design strategy that balanced functionality with aesthetic appeal.
The result was a suite of modern, well-considered spaces using materiality, colour, and texture to elevate the standard of student living in Bulgaria.
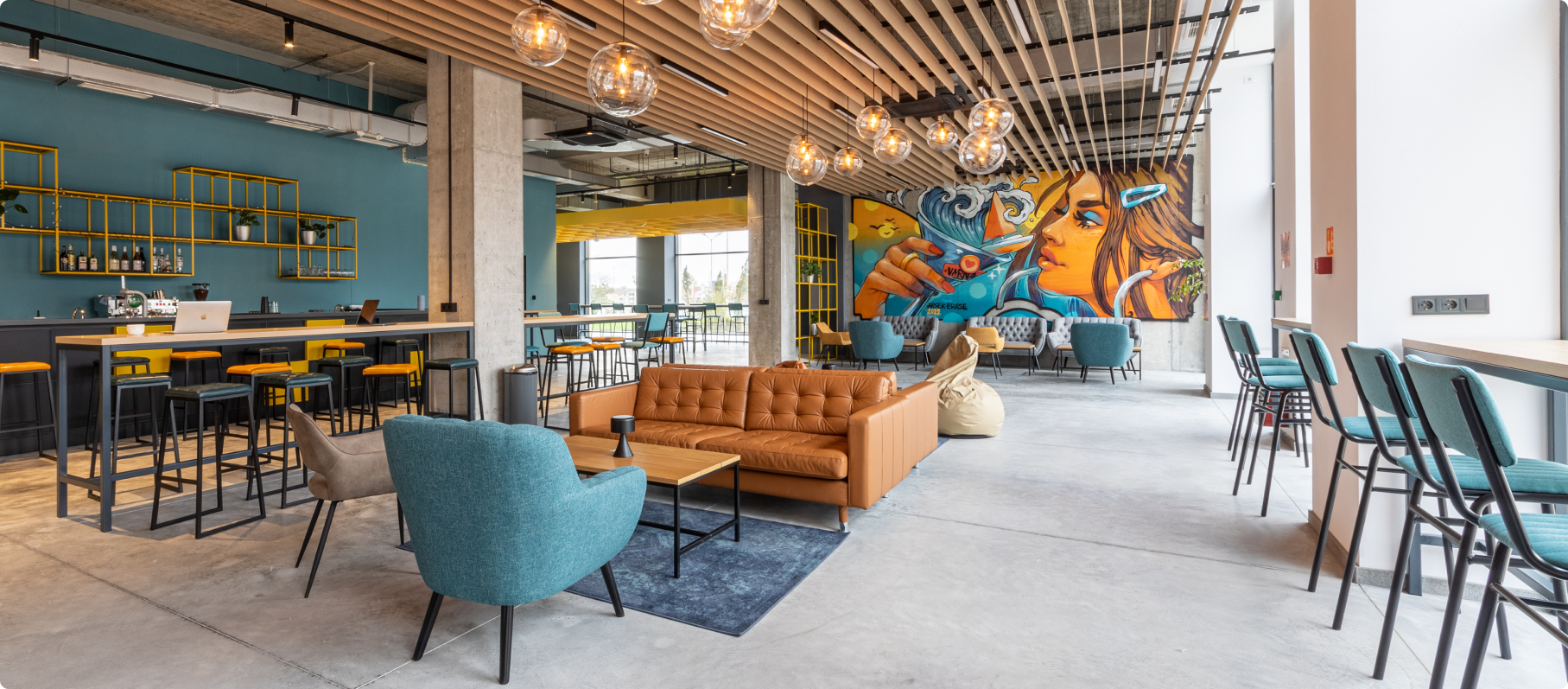
The development sets a new benchmark for student accommodation in Bulgaria, offering thoughtfully designed rooms and communal areas that promote social engagement and comfort.
DMWR’s design approach successfully blended hospitality and student living, creating a dynamic and welcoming environment.
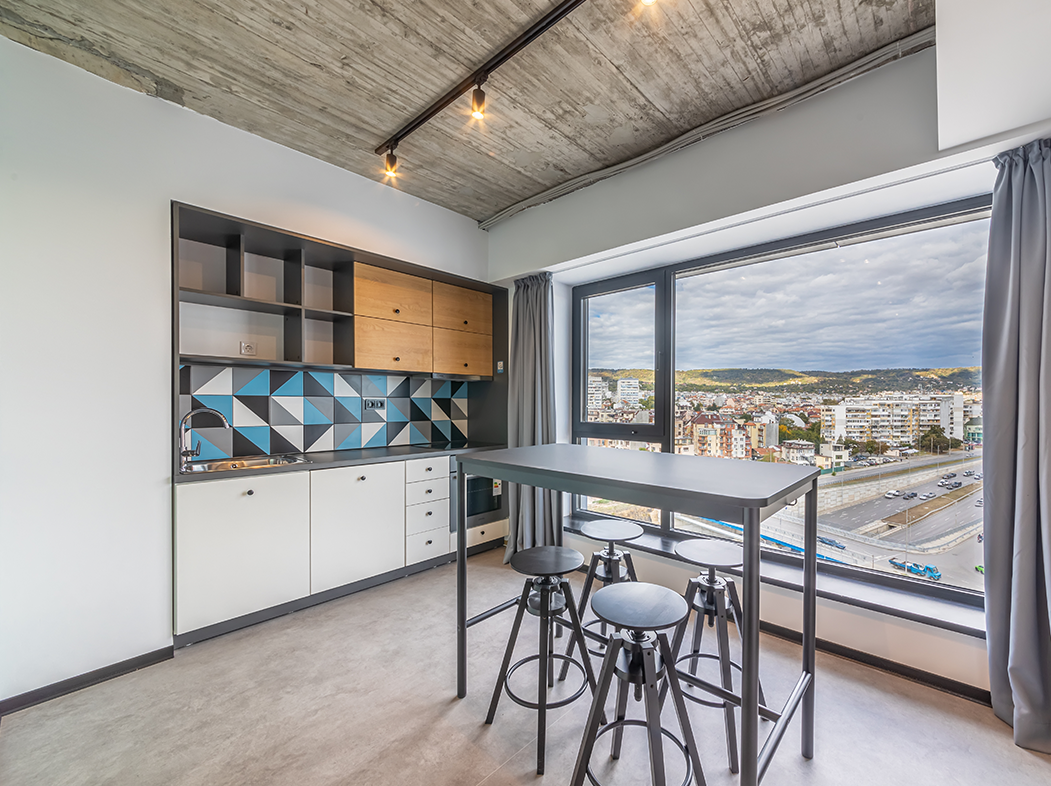
Explore how we’ve brought ideas to life across diverse sectors. From bold commercial spaces to thoughtfully designed residential schemes, our work reflects our commitment to quality, creativity, and client satisfaction.

Appointed to support Location Living following their acquisition of the central Guildford site, providing early design and technical input.
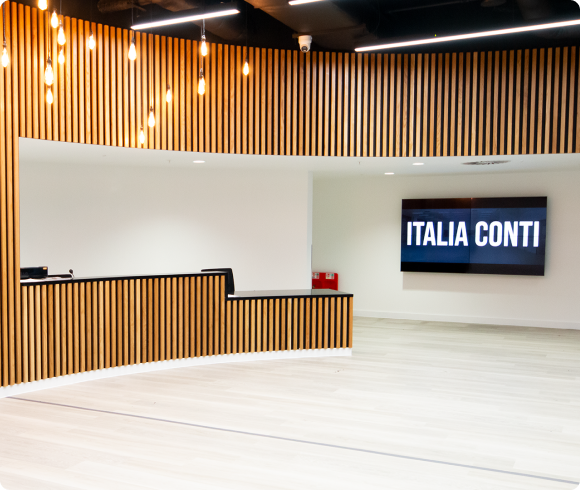
Collaborated with a leading performing arts institution to design flexible teaching, rehearsal and performance spaces for modern learning.
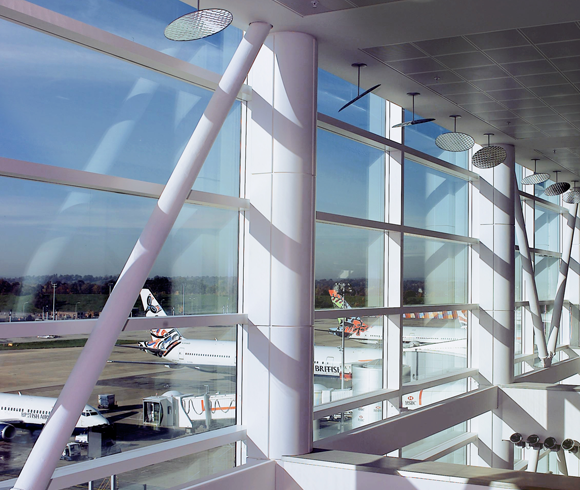
Part of the design team delivering the North Terminal Departures Lounge extension at Gatwick Airport, enhancing passenger experience.
How can we help?
From initial site appraisals to full project delivery, we collaborate closely with clients, consultants, and contractors to shape buildings and spaces that need the needs of today, and tomorrow.
Whether you're planning a new development, exploring feasibility, or looking for a long-term architectural partner, our team is ready to support you at every stage. Let’s start the conversation.
Contact Us