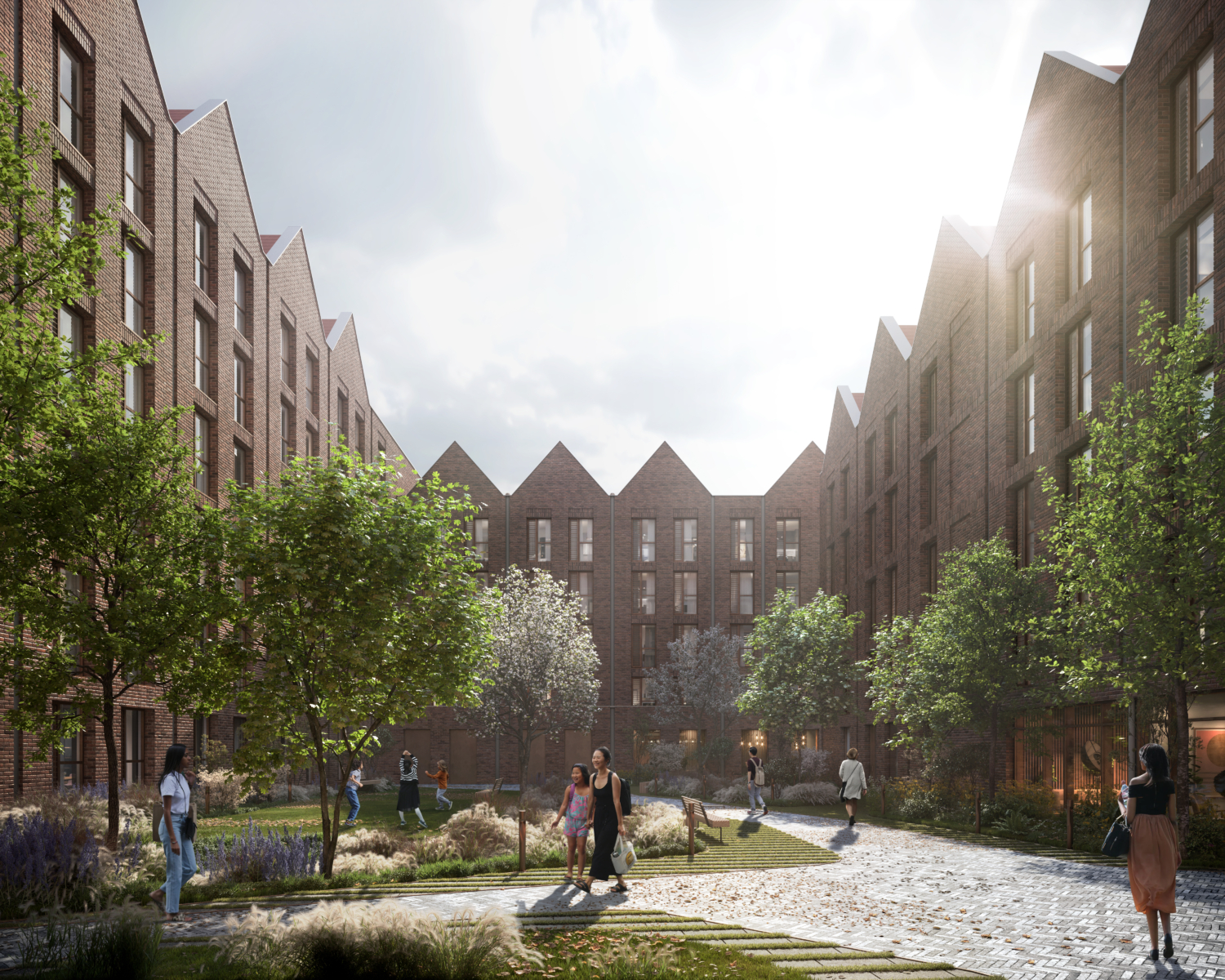Walnut Tree Close
Guildford, England
Project Info
- Client: Watkin Jones
- RIBA Stages: 3
- Scale: 330 Beds + Offices
- Services Provided: Design development, production drawings, BIM services
- Skills: Interior Design, Design coordination
- Status:
More Info
DMWR Architects are working with Watkin Jones and an extensive Consultant team to deliver the mixed use, Student residential led scheme at Lantern House & Carriage House.
The project is divided into 3 blocks: A, B and C.
Block A and C are 5 storeys high and Block B has 4 storeys. Blocks B and half of Block C will accommodate office spaces and
employment use at ground floor, whilst Block A and the other half of Block C will house student rooms and ancillary spaces for the
PBSA (common rooms, study rooms, plant rooms, bin stores etc).
The proposal aims to:
- Provide high quality student accommodation (330 beds),
- Provide shared communal spaces across all buildings with a central courtyard
- Enhance pedestrian links between Walnut Tree Close and Guildford Town centre.
- Provide office spaces and employment use at ground floor level.







