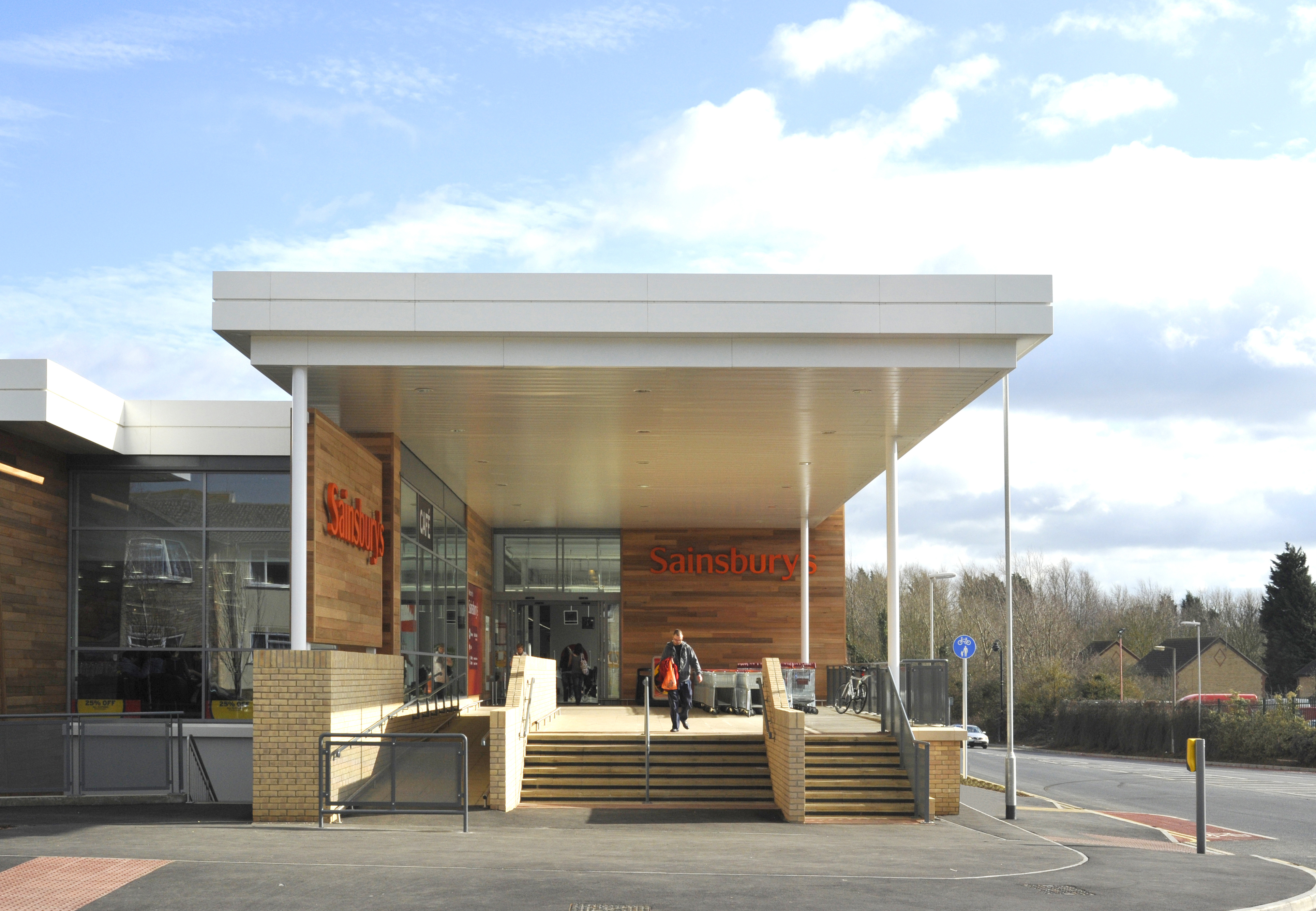Sainburys
Ely
Project Info
- Client: Sainsburys
- RIBA Stages: 2-6
- Scale: 46,000 sqft
- Services Provided: Detailed Design, Planning Application, Construction Delivery
- Status: Completed
More Info
The brief provided by Sainsbury’s was a new build store for a net sales area of 46,436 sq ft, with a customer’s café with associated customer car park providing parking for 470 cars, 148 cycle spaces and 24 motorcycles with a community recycling centre.
The site is located at the south eastern edge of Ely and lies within the ‘Cresswells Lane Commercial Area’ a business employment use area and within the Ely Conservation Area. To meet the client’s brief on this site, a store on stilts was considered most feasible option as it allows car-parking to be accommodated beneath the store. This optimises the site. In addition to that, the parking bays are hidden from street level and maintaining the existing character of the street scene. With the store’s building footprint set back from Lisle Lane; the existing line of trees were retained and landscaping are enhanced along its frontage. This enabled to reduce the impact of the proposed development in a Conservation Area.
One of the design criteria, is the importance given is preserving the ‘quintessential views’ from Roswells Pitts to the Cathedral. The introduction of six distinct volumes across the store’s massing to ensure the views are preserved and maintained when viewed across the site to the Cathedral. The use of different materials on the elevation treatment to create a bespoke store design suited to the site area. In addition to that, the design objective is to promote a supermarket design that delivers a low impact on their environment and achieve this through intelligent design, sustainable sourcing of materials, efficient use of energy and resources and implementing a site waste reduction programme.



