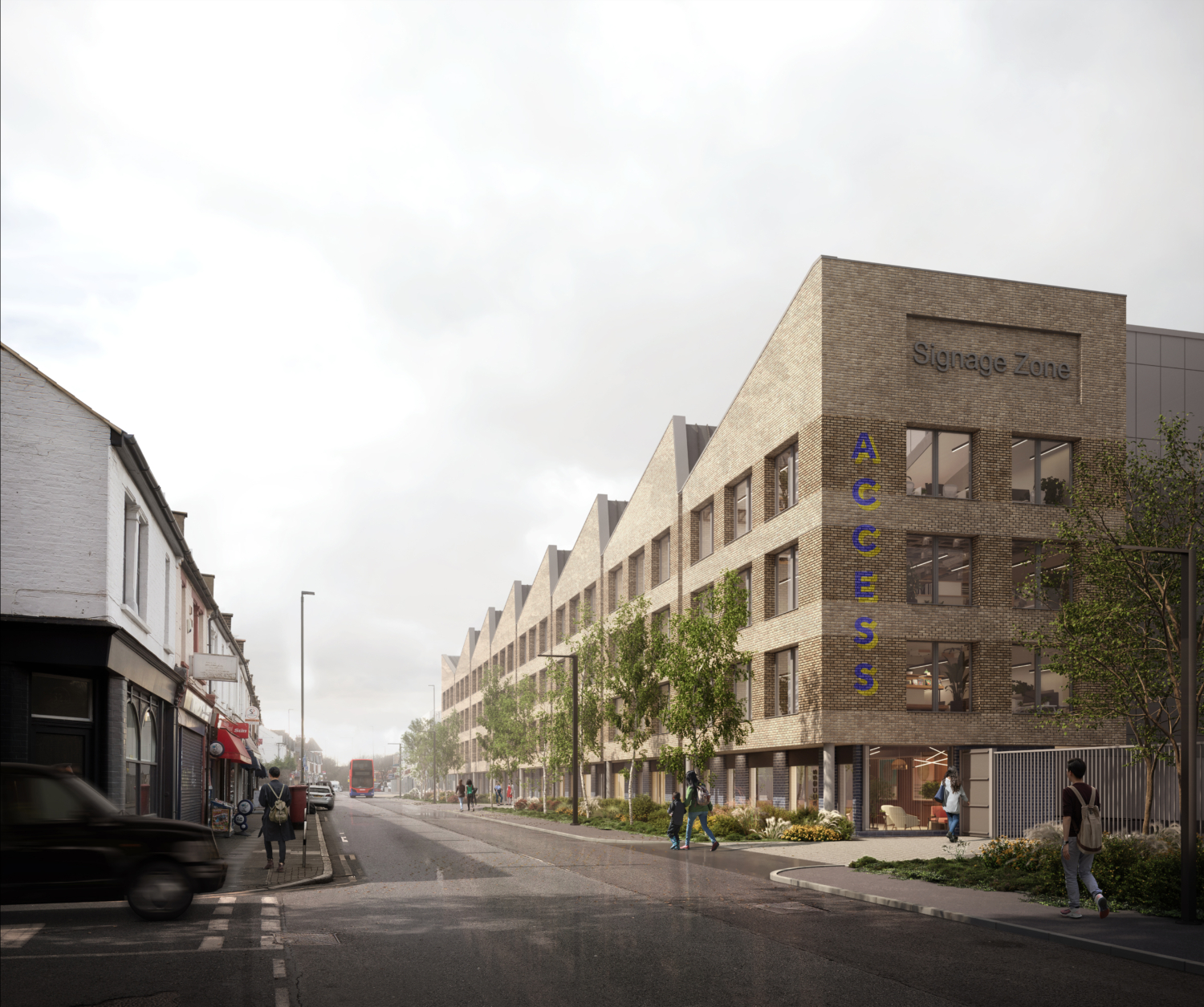Raynes Park
London, England
Project Info
- Client: Access Self Storage
- RIBA Stages: 1 to 4
- Scale: Confidential
- Services Provided: Design development, production drawings, BIM services
- Status: Planning Consented
More Info
DMWR were invited to prepare a Planning Application and subsequently Tender Information for this significant Mixed Use, Commercial development which provides a positive range of uses from Maker spaces to Offices, Trade Counters and a Storage facility.
Occupying a prominent Brownfield Site in Raynes Park, the proposals create an exciting building which draws upon the site’s former Industrial heritage with it’s saw tooth form and proportional relationship to buildings on the south of Kingston Road.
A generous Landscape zone to the frontage along Kingston Road will soften the form and add greenery to the public realm. Biodiversity net gain will be achieved through greening the site to meet and exceed the London Plan’s Urban Greening factor.
The Maker Spaces at ground floor will bring activity and interest to the street whilst providing creative spaces for local businesses. Above the Maker Spaces will be small ‘incubator’ offices to help promote start-ups, small businesses and a working from ‘nearly’ home opportunity for local residents. In turn, we hope the influx of workers into the area will benefit the local shops and cafes along the Kingston Road.
To promote healthy travel, cycle parking in accordance with the London Cycle Design Guide has been incorporated. Vehicle parking areas will include electric charging points for cleaner travel.







