Shurgard Self Storage, Park Royal
London, England
Project Info
- Client: Shurgard (UK)
- Contractor: RG Group
- RIBA stages: 1-6
- Scale: £6 Million / 100,000+ sqft
- Services: Feasibility design, Scheme and planning design, Detailed design, Tender drawings, Production information, Construction phase services
- Status: Completed
More Info
Working closely with Shurgard’s European design team, DMWR created an exciting and contemporary new building, incorporating Shurgard’s vibrant red house colour on the two flank walls, both of which have curved top and base. The main front and rear elevations project forward to maximise floor area and are clad in contrasting pale panels to create interest. A large glazed window element in the main frontage at 4th floor level allows vision into the building, and some movement when customers use the storage units within the area.
This new build self storage unit facility was completed in December 2015. The building provides over 100,000 sq ft of self storage space and incorporates a customer reception/office and 9 direct access units. It was constructed over 6 levels including a concrete ground floor and timber mezzanine levels above it and achieved a BREAAM excellent rating.
Constraints included the River Brent to the rear, associated access requirements by the Environment Agency, Rights of Way to the front and left hand side and 750mm diameter sewer along north side of site.

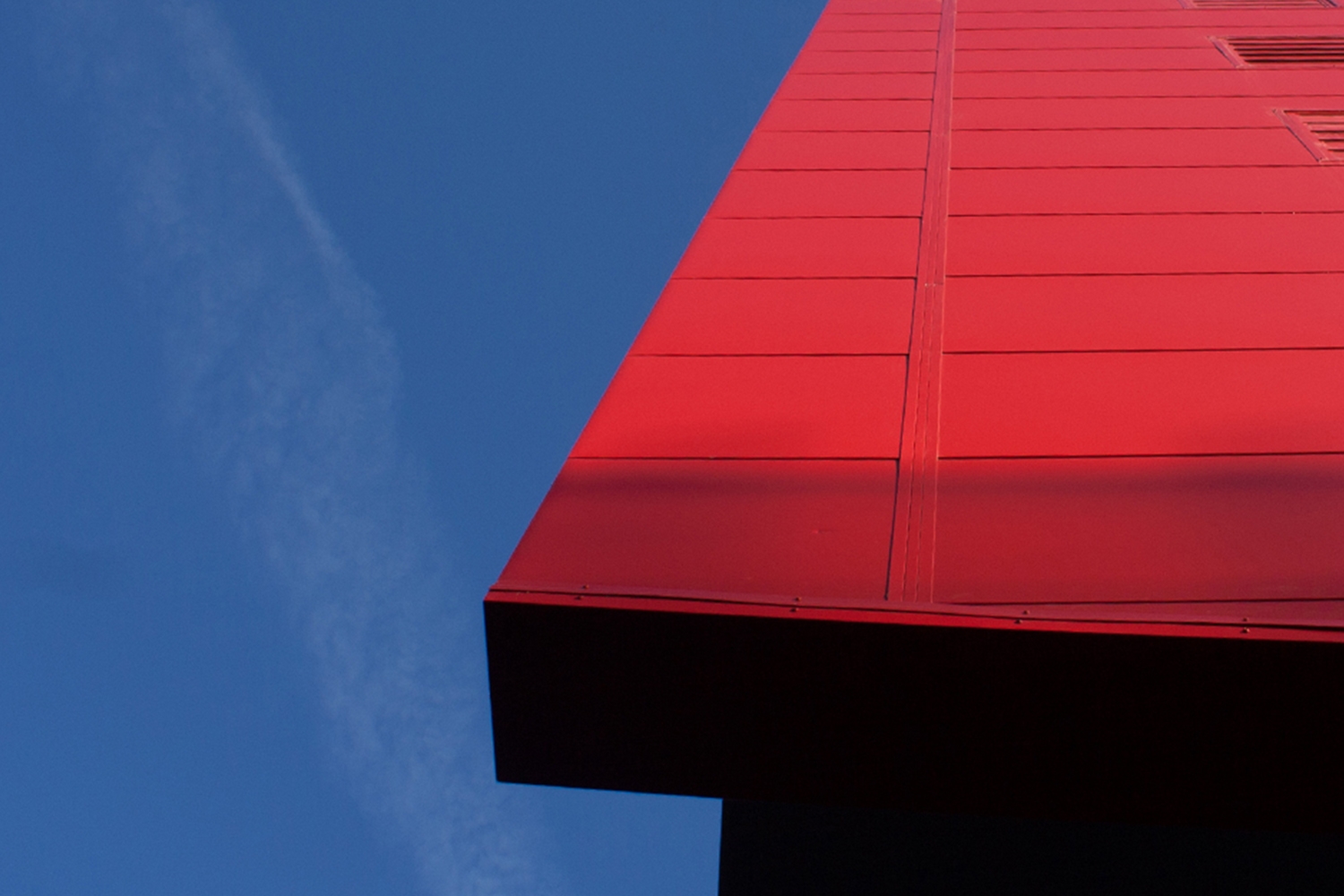

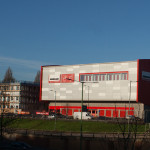


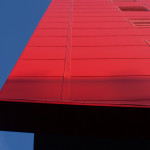
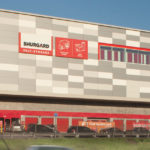

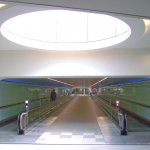 © Copyright - DMWR Architects
© Copyright - DMWR Architects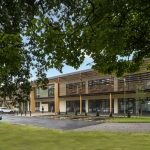 © Copyright - DMWR Architects
© Copyright - DMWR Architects