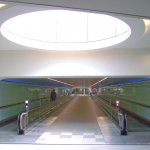Integra Maidstone Warehouse Units
Maidstone, England

Project Info
- Client: Linnell Parkwood LLP
- Contractor: Longcross Construction
- RIBA Stages: 0 to 7
- Scale: £4.3 Million, 2 Warehouse Buildings and 7 units with B1, B2 and B8 use
- Skills: Revit/BIM
- Status: Completed
More Info
DMWR Architects was appointed by the Client to develop the design for Phase 2 of the Integra Maidstone site and were retained by the Client as Contract Administrator during construction stage. The project comprised of 2 new warehouse buildings within the existing Integra Maidstone site. The larger unit was a bespoke 55,000ft² unit designed for a building materials distributor with an adjoining 15,000ft² unit. These units were provided with external yards and road infrastructure. Phase 2a consisted of a smaller 16,000ft² building divided into 5 units.
DMWR worked closely with the client and their tenant to design a building that met their requirements whilst retaining the design integrity of the building.









 © Copyright - DMWR Architects
© Copyright - DMWR Architects