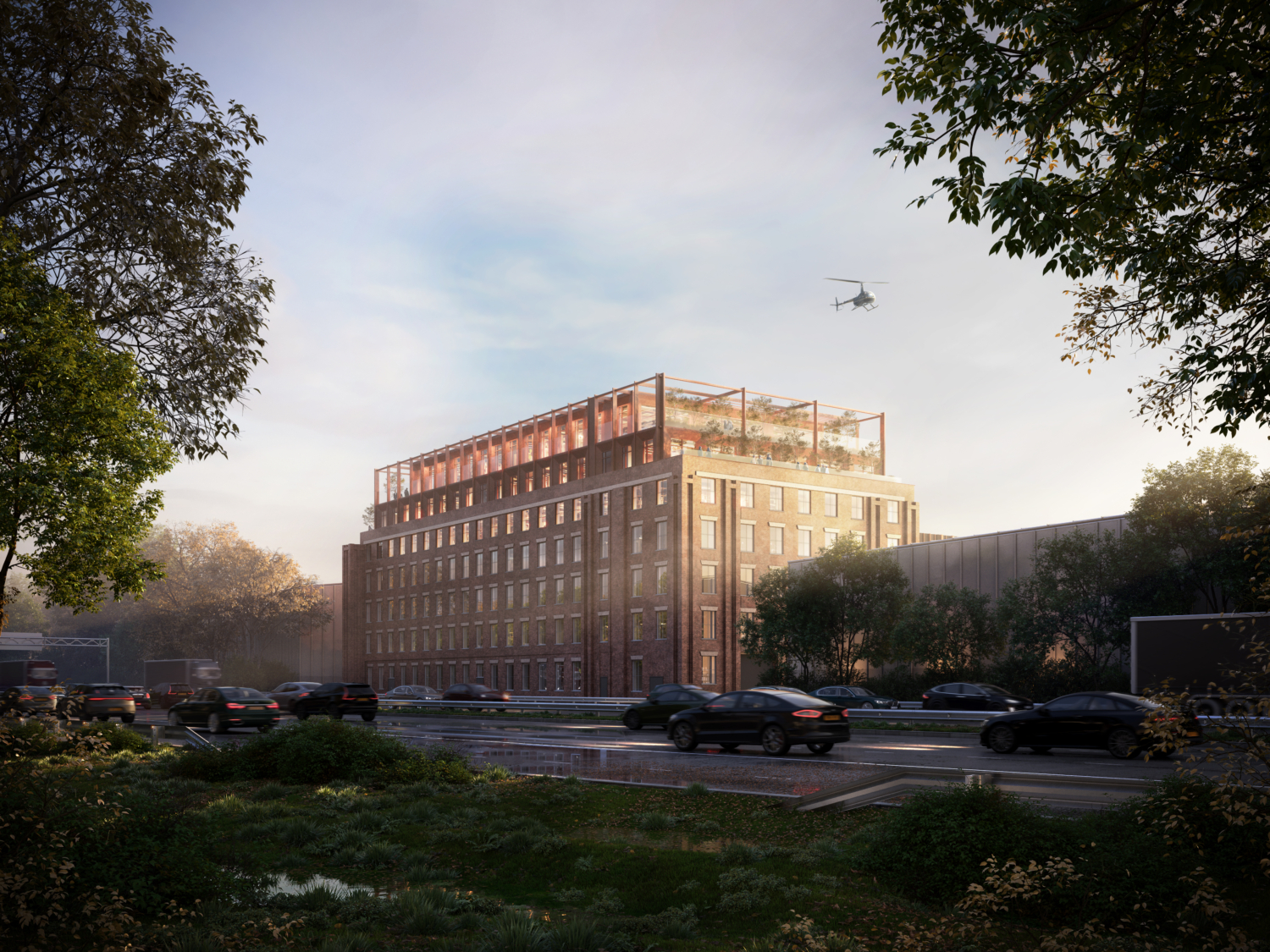Botany Bay
Chorley, England
Project Info
- Client: FIREM
- RIBA Stages: 1 to 4
- Value: £ Confidential
- Services Provided: Concept design, feasibility design, planning, tender design
- Skills: Design, Revit
- Status: Planning Approved
More Info
DMWR Architects were appointed by FIREM to convert and develop Botany Bay Canal Mill site into a mixed-use development. The project brief was set out with the following objectives:
- Create modern offices via a rooftop extension and establish FI-REM headquarters within the local area.
- Develop a modern car park with a helipad and ancillary uses to facilitate business operations within the mill.
- Develop a design narrative that respects the existing mill and echoes its industrial heritage.
- Re-purpose the Mill with modern uses.
- Enhance the visual and environmental qualities of the site and its relationship with the surrounding context.
The planning application process was split into 2 phases. Application 1 was for the decked car park, helipad, hangar, access and circulation, ancillary development, and landscaping. Application 2 was for alterations to existing mill to facilitate change of use to self-storage facility and to facilitate use of upper floor for offices, new roof level offices, access, circulation, ancillary development, and landscaping.






