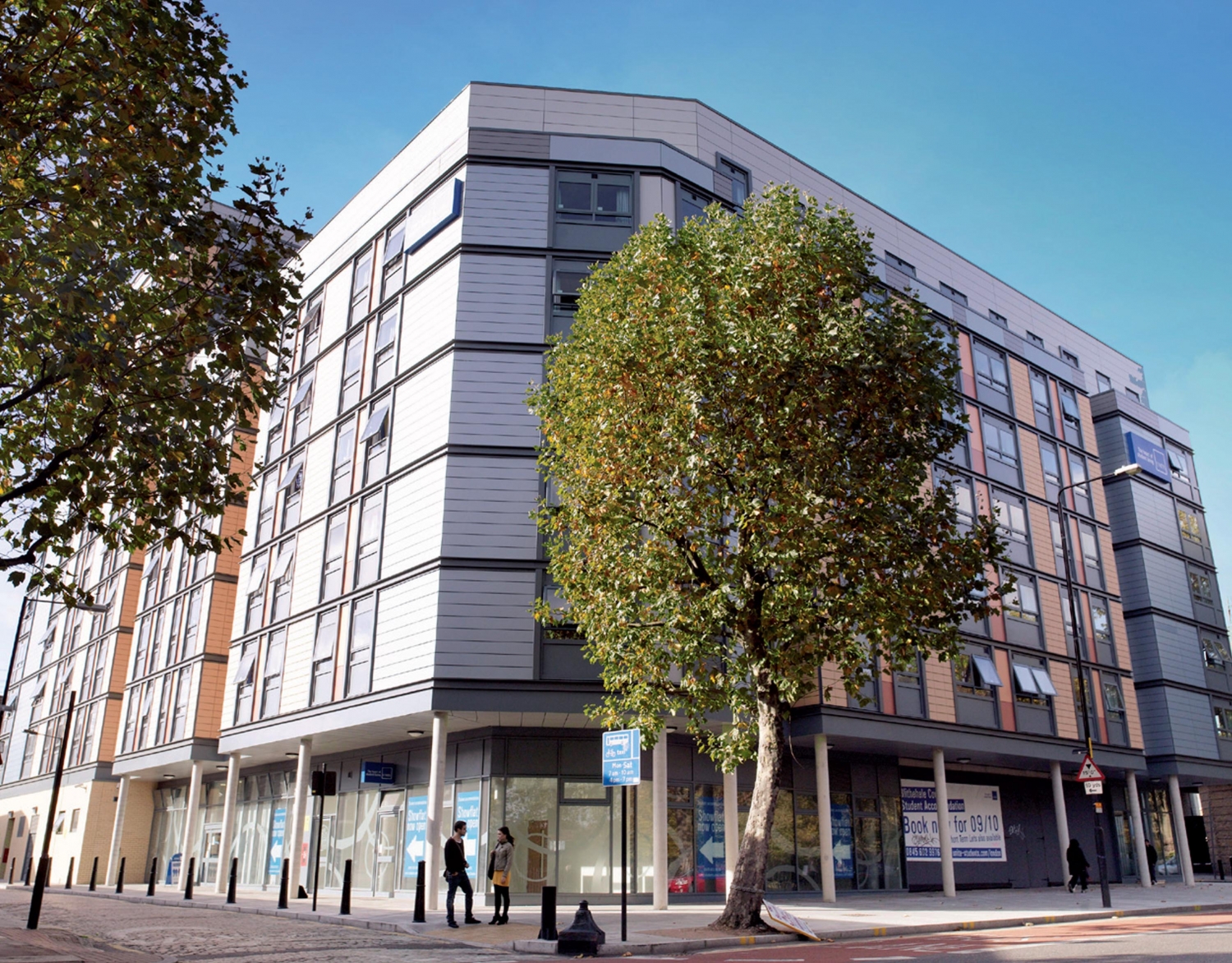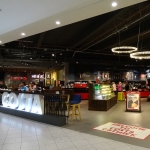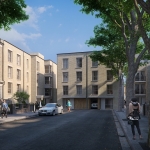Blithehale Court Student Accommodation
London, England
Project Info
- Client: UNITE Students
- Contractor: Mansell Construction
- RIBA Stages: 4 to 6
- Scale: £17 Million / 305 Beds
- Skills: MicroStation
- Status: Completed
More Info
Blithehale Court is the name of this new purpose built student accommodation development with 305 en suite student rooms and studio flats over retail and office space at ground floor, designed and seen through to completion by DMWR Architects.
The student accommodation is planned around a first floor level amenity courtyard with a double height street entrance foyer and common room and a separate roof garden amenity area overlooking Bethnal Green and surrounding areas. The concrete structure was jump formed with a concrete flat slab transfer deck. The student rooms are mainly Unite medium rise modular units manufactured off site and assembled to form cluster flats and studios to produce a 12 storey building at the highest point adjacent to the railway.
The cladding is stock brickwork to the lower levels with a mixture of aluminium Trespa and Terracotta panels to the upper floors.The ground floor has a collonade to the street frontages with a glazed curtain wall behind, and because of its height it is designed to section 20 of the London Building Acts, with fire fighting lifts and dry risers.
At 34 metres, the building was the UK’s tallest cold rolled modular building. Manufactured by UNITE Modular Solutions at their factory in Stroud, Gloucestershire, the medium rise modules can be built up to 11 storeys high.




 © Copyright - DMWR Architects
© Copyright - DMWR Architects © Copyright - DMWR Architects
© Copyright - DMWR Architects